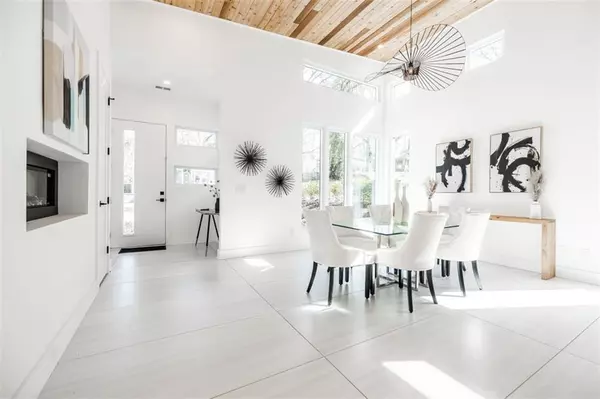$702,000
$724,900
3.2%For more information regarding the value of a property, please contact us for a free consultation.
4 Beds
4.5 Baths
2,465 SqFt
SOLD DATE : 04/22/2024
Key Details
Sold Price $702,000
Property Type Single Family Home
Sub Type Single Family Residence
Listing Status Sold
Purchase Type For Sale
Square Footage 2,465 sqft
Price per Sqft $284
Subdivision Southwest Side
MLS Listing ID 7345581
Sold Date 04/22/24
Style Mid-Century Modern,Contemporary,Modern
Bedrooms 4
Full Baths 4
Half Baths 1
Construction Status New Construction
HOA Y/N No
Originating Board First Multiple Listing Service
Year Built 2023
Annual Tax Amount $1,263
Tax Year 2023
Lot Size 8,232 Sqft
Acres 0.189
Property Description
Brand New Construction 4 bedroom, 4.5 bath home where timeless MID-CENTURY MODERN design meets CONTEMPORARY luxury. Nestled on a level lot, this home features a detached one-car garage with a separate STUDIO APT which can be utilized as a private retreat for visitors, In-law suite or even as an income producing ADU. Step into the expansive, light-filled living space with sleek tile flooring and soaring ceilings with tongue and groove cedar wood accents that create an airy and warm feel throughout. The centerpiece of the living room and dining room, is a stunning double-sided electric fireplace, adding style and ambiance to the open floor plan. The contemporary kitchen features custom modern black and brown wood grain cabinets with a black stainless-steel appliance package, an oversized island, and a wine cooler, perfect for casual dining and entertaining. Step out through the sliding glass doors onto a covered outdoor patio great for entertaining or a quiet private spot to sip your favorite beverage! The spacious primary suite offers direct access to the outdoor patio and a spa-like bathroom, complete with a soaking tub, modern backlit mirrors, ample lighting options for relaxing, a seamless glass shower with a large rain shower head, double vanity, and a private water closet. A light-filled hallway, wonderful for displaying your artwork, leads to the additional secondary ensuite bedrooms, a half bath, and the laundry room. Contemporary elegance meets comfort! Every element in this home has been carefully designed to exceed expectations! Property is fenced for privacy and the safety for dog owners! This one is a must see! Close proximity to Tyler Perry Studios and conveniently located near I-20, I75/I85, which gives easy access to everything Atlanta. Hartsfield-Jackson Airport, Downtown, Mercedes Benz Stadium, Lee and White breweries and restaurants, and easy access to the Beltline!!! Come make this one your home!
Location
State GA
County Fulton
Lake Name None
Rooms
Bedroom Description Master on Main,Roommate Floor Plan
Other Rooms Carriage House, Garage(s), Second Residence
Basement None
Main Level Bedrooms 3
Dining Room Open Concept, Separate Dining Room
Interior
Interior Features Entrance Foyer, Low Flow Plumbing Fixtures, Walk-In Closet(s)
Heating Central, Forced Air
Cooling Ceiling Fan(s), Central Air, Electric, Wall Unit(s)
Flooring Hardwood, Other, Ceramic Tile
Fireplaces Number 1
Fireplaces Type Blower Fan, Double Sided, Electric, Living Room, Other Room, Ventless
Window Features Double Pane Windows,Insulated Windows
Appliance Dishwasher, Disposal, ENERGY STAR Qualified Appliances, Refrigerator, Gas Range, Microwave, Self Cleaning Oven
Laundry In Hall, Laundry Closet, Main Level, Upper Level
Exterior
Exterior Feature Lighting, Private Yard, Rain Gutters
Parking Features Driveway, Garage, Level Driveway, Garage Faces Side, On Street
Garage Spaces 1.0
Fence Back Yard, Fenced, Privacy, Wood
Pool None
Community Features Near Beltline, Restaurant, Near Shopping
Utilities Available Cable Available, Other
Waterfront Description None
View Other
Roof Type Composition,Shingle,Ridge Vents
Street Surface Asphalt
Accessibility None
Handicap Access None
Porch Covered, Front Porch, Patio, Side Porch
Total Parking Spaces 1
Private Pool false
Building
Lot Description Back Yard, Creek On Lot, Flag Lot, Level, Landscaped, Front Yard
Story One
Foundation Slab
Sewer Public Sewer
Water Public
Architectural Style Mid-Century Modern, Contemporary, Modern
Level or Stories One
Structure Type Cement Siding,HardiPlank Type,Brick Front
New Construction No
Construction Status New Construction
Schools
Elementary Schools Tuskegee Airman Global Academy
Middle Schools Herman J. Russell West End Academy
High Schools Booker T. Washington
Others
Senior Community no
Restrictions false
Tax ID 14 015100070159
Special Listing Condition None
Read Less Info
Want to know what your home might be worth? Contact us for a FREE valuation!

Our team is ready to help you sell your home for the highest possible price ASAP

Bought with Keller Wms Re Atl Midtown
"My job is to find and attract mastery-based agents to the office, protect the culture, and make sure everyone is happy! "






