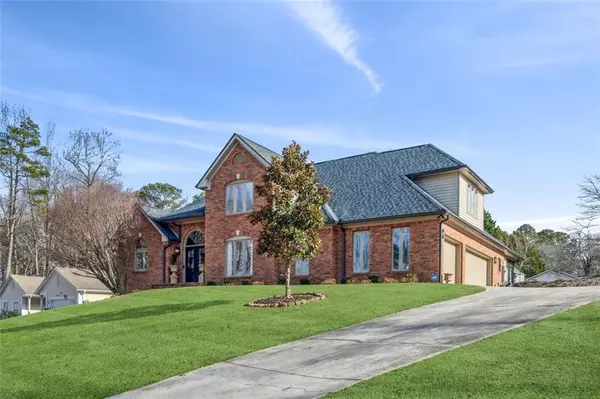$805,000
$830,000
3.0%For more information regarding the value of a property, please contact us for a free consultation.
4 Beds
2.5 Baths
4,879 SqFt
SOLD DATE : 04/29/2024
Key Details
Sold Price $805,000
Property Type Single Family Home
Sub Type Single Family Residence
Listing Status Sold
Purchase Type For Sale
Square Footage 4,879 sqft
Price per Sqft $164
Subdivision Smoke Chase
MLS Listing ID 7333785
Sold Date 04/29/24
Style Traditional
Bedrooms 4
Full Baths 2
Half Baths 1
Construction Status Resale
HOA Y/N No
Originating Board First Multiple Listing Service
Year Built 1995
Annual Tax Amount $5,266
Tax Year 2022
Lot Size 0.480 Acres
Acres 0.48
Property Description
This home is a blend of modern luxury and classic charm, thanks to a complete and meticulous recent renovation. Small, well maintained subdivision with No HOA. Chef's dream with a fully renovated kitchen featuring quartzite countertops, new white cabinets, high end fixtures and top-of-the-line stainless steel appliances. KitchenAid mixer stand under the cabinet that raises to counter height (mixer included). The eat-in breakfast nook is a great place for casual meals. Beautiful renovated half bathroom off kitchen with custom cabinets and elegant fixtures. The laundry is located in the mud room which includes shiplap walls and a built in hall tree for storage. The main level boasts original hardwood flooring and a cozy sunroom provides the perfect spot to relax, with windows that can be removed and replaced with screens, seamlessly connecting indoors with the beautiful deck and large yard. The main-level master suite offers a sitting room with door leading out to deck, trey ceiling with remote lighting and custom TV mount. The master bathroom is completely renovated with spa inspired elegance. Marble designer tile floor and shower, separate soaking tub, custom cabinetry, his-and-her vanities and top of line fixtures, including a bidet. Upstairs, three spacious bedrooms and a full bath provide comfort and options. One bedroom is currently converted into a home office. Storage options are endless. Entertain in style with a separate large dining room and a cozy family room complete with a built-in wet bar. The unfinished basement has two entries, one is a small boat door and offers potential for additional living space, storage, or a workshop. Cedar lined closets for your special wardrobe items. Impressive Features include 3 sides brick with low-maintenance vinyl siding, brand new roof and gutters, oversized 3 car garage with mop sink, most windows replaced on the main level, new HVAC system on the main level, whole house generator already wired and included. No HOA established subdivision that is close proximity to beautiful Lake Lanier, restaurants, and shopping. Bring your boat and launch it right down the road at Shoal Creek Park. This home offers a lifestyle, not just living. With modern amenities, attention to detail, and a prime location, it's ready for you to make it yours!
Location
State GA
County Hall
Lake Name None
Rooms
Bedroom Description Master on Main,Oversized Master
Other Rooms None
Basement Unfinished, Bath/Stubbed, Boat Door, Daylight, Exterior Entry, Interior Entry
Main Level Bedrooms 1
Dining Room Seats 12+, Separate Dining Room
Interior
Interior Features Wet Bar, Walk-In Closet(s), Disappearing Attic Stairs, Entrance Foyer
Heating Central, Natural Gas, Zoned
Cooling Central Air, Electric, Zoned
Flooring Carpet, Hardwood, Ceramic Tile
Fireplaces Number 1
Fireplaces Type Family Room, Gas Log, Gas Starter
Window Features Double Pane Windows,Skylight(s)
Appliance Gas Cooktop, Refrigerator, Disposal, Gas Water Heater, Dishwasher, Microwave, Tankless Water Heater
Laundry Laundry Closet, Mud Room
Exterior
Exterior Feature None
Parking Features Garage, Garage Door Opener, Kitchen Level
Garage Spaces 3.0
Fence None
Pool None
Community Features None
Utilities Available Cable Available, Electricity Available, Natural Gas Available, Underground Utilities, Water Available
Waterfront Description None
View Rural
Roof Type Composition
Street Surface Paved
Accessibility None
Handicap Access None
Porch Deck, Rear Porch, Screened
Total Parking Spaces 3
Private Pool false
Building
Lot Description Back Yard, Level
Story Three Or More
Foundation Slab
Sewer Septic Tank
Water Public
Architectural Style Traditional
Level or Stories Three Or More
Structure Type Brick 3 Sides,Vinyl Siding
New Construction No
Construction Status Resale
Schools
Elementary Schools Friendship - Fl
Middle Schools C.W. Davis
High Schools Flowery Branch
Others
Senior Community no
Restrictions false
Tax ID 07332 002012
Special Listing Condition None
Read Less Info
Want to know what your home might be worth? Contact us for a FREE valuation!

Our team is ready to help you sell your home for the highest possible price ASAP

Bought with Keller Williams Rlty, First Atlanta

"My job is to find and attract mastery-based agents to the office, protect the culture, and make sure everyone is happy! "






