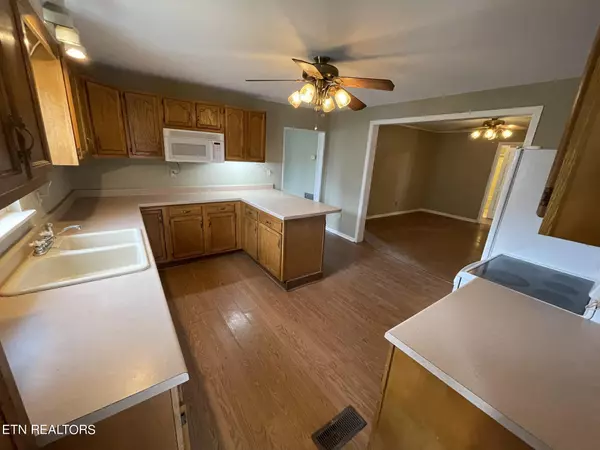$185,000
$195,000
5.1%For more information regarding the value of a property, please contact us for a free consultation.
3 Beds
2 Baths
1,360 SqFt
SOLD DATE : 04/26/2024
Key Details
Sold Price $185,000
Property Type Single Family Home
Sub Type Residential
Listing Status Sold
Purchase Type For Sale
Square Footage 1,360 sqft
Price per Sqft $136
Subdivision Mascot
MLS Listing ID 1255453
Sold Date 04/26/24
Style Other
Bedrooms 3
Full Baths 2
Originating Board East Tennessee REALTORS® MLS
Year Built 1908
Lot Size 0.280 Acres
Acres 0.28
Lot Dimensions 150X80
Property Description
This charming 3 bed 2 bath boasts 1360 square feet and is priced to sell quickly. The kitchen is laid out great with ample space, a peninsula, and fresh appliances. One of the standout features of this property is the 2-car detached garage, providing convenience, extra storage, and protection for your vehicles. The fenced yard is great for both family and pets. There is a large covered deck in the rear. When you tour it, you will want to get your offer in and make this your new home. Owner/Agent
Location
State TN
County Knox County - 1
Area 0.28
Rooms
Basement Crawl Space
Dining Room Breakfast Bar, Eat-in Kitchen
Interior
Interior Features Island in Kitchen, Walk-In Closet(s), Breakfast Bar, Eat-in Kitchen
Heating Central, Heat Pump, Electric
Cooling Central Cooling, Ceiling Fan(s)
Flooring Laminate, Hardwood
Fireplaces Type None
Fireplace No
Appliance Dishwasher, Refrigerator, Microwave
Heat Source Central, Heat Pump, Electric
Exterior
Exterior Feature Fenced - Yard, Porch - Covered
Garage Detached, Main Level
Garage Spaces 2.0
Garage Description Detached, Main Level
View Other
Parking Type Detached, Main Level
Total Parking Spaces 2
Garage Yes
Building
Lot Description Level
Faces Turn off of 11E onto Mascot Rd. Go approximately 2.8 miles and turn left onto Number Two Dr. Go 1/4 mile and turn right onto Number Four Dr. It is the 4th home on the right. GPS 9333 Number Four Drive, and it will take you right to it.
Sewer Public Sewer
Water Public
Architectural Style Other
Additional Building Workshop
Structure Type Vinyl Siding,Other,Frame
Schools
Middle Schools Carter
High Schools Carter
Others
Restrictions No
Tax ID 052CB004
Energy Description Electric
Acceptable Financing FHA, Cash, Conventional
Listing Terms FHA, Cash, Conventional
Read Less Info
Want to know what your home might be worth? Contact us for a FREE valuation!

Our team is ready to help you sell your home for the highest possible price ASAP

"My job is to find and attract mastery-based agents to the office, protect the culture, and make sure everyone is happy! "






