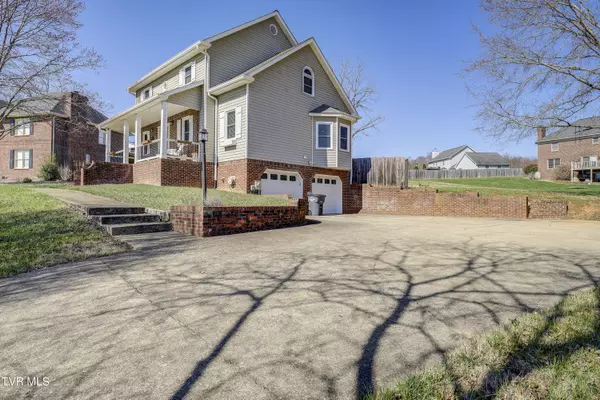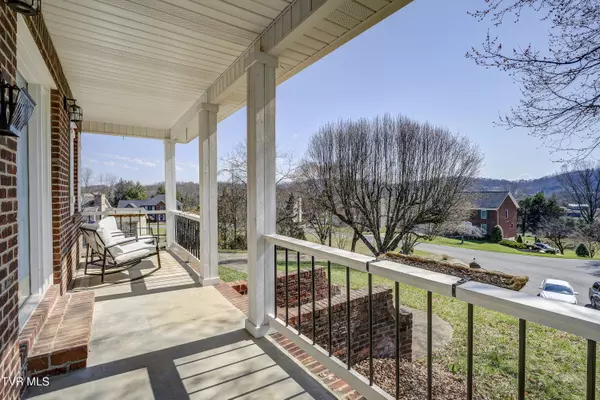$392,000
$395,000
0.8%For more information regarding the value of a property, please contact us for a free consultation.
3 Beds
3 Baths
1,809 SqFt
SOLD DATE : 04/23/2024
Key Details
Sold Price $392,000
Property Type Single Family Home
Sub Type Single Family Residence
Listing Status Sold
Purchase Type For Sale
Square Footage 1,809 sqft
Price per Sqft $216
Subdivision Grandview Estates
MLS Listing ID 9963159
Sold Date 04/23/24
Style Traditional
Bedrooms 3
Full Baths 2
Half Baths 1
HOA Y/N No
Total Fin. Sqft 1809
Originating Board Tennessee/Virginia Regional MLS
Year Built 1990
Lot Size 0.480 Acres
Acres 0.48
Lot Dimensions 80.70X188.48 IRR
Property Description
So many updates to mention in this 3 Bedroom, 2.5 Bath, 2-story home nestled in a cul-de-sac within Grandview Estates. New HVAC in 2020. New garage doors & openers in 2020. New windows in 2020. New blinds in 2020. New back patio French doors in 2020. New refrigerator in 2020. New Roof in 2021. Reverse osmosis and water purification system in 2021. New hot water heater in 2021. New gutters with leaf guards in 2022. New water pressure regulator in 2022. Both full bathrooms were renovated in 2022.
Presenting a stunning abode exuding contemporary elegance and upscale allure. Step into luxury with 9-foot ceilings and opulent LVP floors gracing the expansive main level, boasting a sophisticated living room, cozy family room with fireplace, refined formal dining room (currently being used as an office), and a kitchen with ample space for casual dining. And don't forget the dining room area just off the kitchen. The epitome of comfort and style, the main level also hosts a convenient laundry room with a chic half bath. Ascend to the upper level to discover a lavish owner's suite retreat. Two additional bedrooms offer comfort and charm, while the hallway bath provides a haven of relaxation. Explore the boundless storage options, including a floored walk-up attic and an unfinished basement, ideal for customization to suit your needs. Outdoor entertaining is a delight on the covered porch and expansive deck, overlooking the manicured backyard. Complete with an additional main-level garage at the rear for your mower, your exercise equipment, or additional storage. All info deemed reliable, but not guaranteed. Some info taken from 3rd party sources. Buyer/Buyer's Agent to verify.
Location
State TN
County Sullivan
Community Grandview Estates
Area 0.48
Zoning RES
Direction On TN-36 / Ft Henry Dr, turn onto Colonial Heights Rd, turn onto Hemlock Rd, turn onto Fall Creek Rd, turn onto Grandview Ct.
Interior
Heating Heat Pump
Cooling Heat Pump
Fireplaces Number 1
Fireplace Yes
Window Features Double Pane Windows,Insulated Windows
Heat Source Heat Pump
Exterior
Roof Type See Remarks
Topography Sloped
Building
Entry Level Two
Water Public
Architectural Style Traditional
Structure Type Brick,Vinyl Siding
New Construction No
Schools
Elementary Schools Indian Springs
Middle Schools Holston
High Schools West Ridge
Others
Senior Community No
Tax ID 063o B 008.00
Acceptable Financing Cash, Conventional, VA Loan
Listing Terms Cash, Conventional, VA Loan
Read Less Info
Want to know what your home might be worth? Contact us for a FREE valuation!

Our team is ready to help you sell your home for the highest possible price ASAP
Bought with Brooke Painter • Arbella Properties JC

"My job is to find and attract mastery-based agents to the office, protect the culture, and make sure everyone is happy! "






