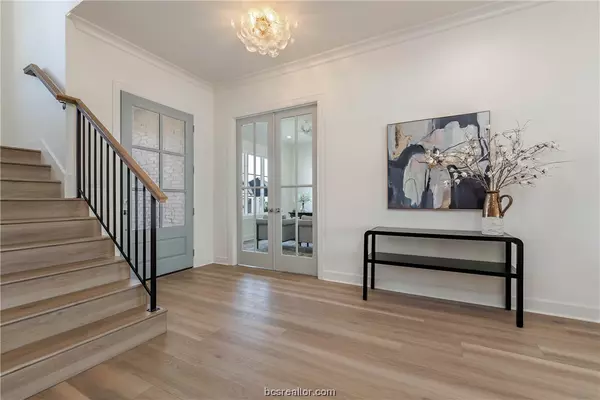$935,000
For more information regarding the value of a property, please contact us for a free consultation.
4 Beds
4 Baths
3,679 SqFt
SOLD DATE : 04/30/2024
Key Details
Property Type Single Family Home
Sub Type Single Family Residence
Listing Status Sold
Purchase Type For Sale
Square Footage 3,679 sqft
Price per Sqft $251
Subdivision Pebble Creek
MLS Listing ID 23010720
Sold Date 04/30/24
Style Traditional
Bedrooms 4
Full Baths 4
HOA Fees $27/ann
HOA Y/N No
Year Built 2023
Lot Size 0.343 Acres
Acres 0.343
Property Description
Step into this exquisite home, built by Hamilton Custom Homes, in the newest phase of Pebble Creek! This 4 bedroom, 4 bathroom home has an open floor plan, tall ceilings, and beautiful finishes. The luxurious living room has a stunning Isokern gas fireplace, built-in shelving, and views into the kitchen and dining room. The large dining area boasts coffered ceiling and views of the backyard, providing a wonderful flow and custom feel. Off the dining room and kitchen you will find a large game room that could be used as a 5th bedroom, with access to a full bathroom. The spacious master bedroom has no detail spared with lots of natural light, and a master bathroom that has double sinks, walk-in shower, soaking tub, and exquisite walk-in closet. Upstairs, you will find three additional bedrooms and two full bathrooms, complete with fantastic finishes and closets. A private office can be found off the entry that has tremendous natural light and french doors. Additional features include a large mud room, covered patio area, spacious backyard, and a two car garage with a large work shop/storage area. You don't want to miss the amazing home that has it all and more!
Location
State TX
County Brazos
Community Pebble Creek
Area C11
Direction Take Highway 6 South. Exit William D. Fitch Parkway and turn left. Take William D. Fitch, past the main entrance of Pebble Creek, and turn right onto Rock Prairie. Turn Right onto Sawgrass Dr., into the new phase of Pebble Creek. Arcadia Bluffs will be the second street on the left. First house on the right hand side.
Interior
Interior Features High Ceilings, Quartz Counters, Ceiling Fan(s), Dry Bar, Kitchen Exhaust Fan, Kitchen Island, Walk-In Pantry
Heating Central, Electric
Cooling Central Air, Ceiling Fan(s), Electric
Flooring Carpet, Tile, Vinyl
Fireplaces Type Gas
Fireplace Yes
Window Features Low-Emissivity Windows
Appliance Built-In Electric Oven, Cooktop, Dishwasher, Disposal, Multiple Water Heaters, Microwave, Tankless Water Heater
Laundry Washer Hookup
Exterior
Exterior Feature Sprinkler/Irrigation
Parking Features Attached
Garage Spaces 2.0
Utilities Available Natural Gas Available, Sewer Available, Trash Collection, Underground Utilities, Water Available
Amenities Available Maintenance Grounds, Management
Water Access Desc Public
Roof Type Composition,Shingle
Accessibility None
Handicap Access None
Porch Covered
Road Frontage Public Road
Garage Yes
Building
Lot Description Corner Lot, Level, Trees
Foundation Slab
Builder Name Hamilton Custom Homes
Sewer Public Sewer
Water Public
Architectural Style Traditional
Structure Type Brick,Stucco
Others
HOA Fee Include Common Area Maintenance,Association Management,Reserve Fund
Senior Community No
Tax ID 442006
Security Features Smoke Detector(s)
Acceptable Financing Cash, Conventional, VA Loan
Listing Terms Cash, Conventional, VA Loan
Financing Conventional
Read Less Info
Want to know what your home might be worth? Contact us for a FREE valuation!

Our team is ready to help you sell your home for the highest possible price ASAP
Bought with Real

"My job is to find and attract mastery-based agents to the office, protect the culture, and make sure everyone is happy! "






