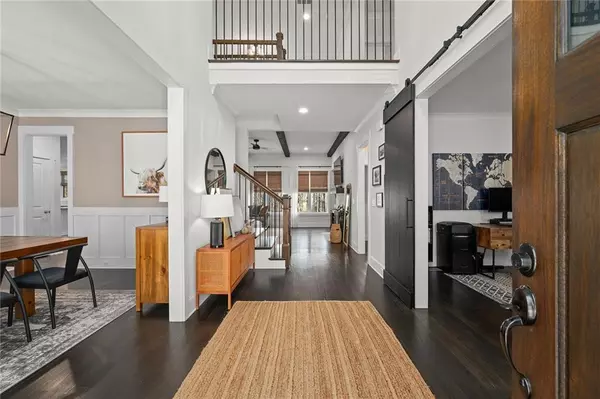$1,000,000
$965,000
3.6%For more information regarding the value of a property, please contact us for a free consultation.
5 Beds
4 Baths
3,900 SqFt
SOLD DATE : 04/26/2024
Key Details
Sold Price $1,000,000
Property Type Single Family Home
Sub Type Single Family Residence
Listing Status Sold
Purchase Type For Sale
Square Footage 3,900 sqft
Price per Sqft $256
Subdivision North Point
MLS Listing ID 7356327
Sold Date 04/26/24
Style Farmhouse
Bedrooms 5
Full Baths 4
Construction Status Resale
HOA Fees $550
HOA Y/N Yes
Originating Board First Multiple Listing Service
Year Built 2019
Annual Tax Amount $9,767
Tax Year 2023
Lot Size 0.770 Acres
Acres 0.77
Property Description
The one you have been waiting for – Sophisticated Modern, Farm-house architecture, an idyllic setting in a swim/tennis neighborhood. A recent custom build in the heart of Roswell with just under 1 acre of breathtaking grounds buffered by stunning nature preserve. The covered porch with its cozy swing welcomes you into the 2-story foyer flanked by a study accented with handsome slider doors, and a generous sized formal dining room. The entry foyer leads into a masterpiece setting: a family room accented with dark beams, modern fireplace, a wall of windows overlooking a private backyard, a glorious kitchen, and an inviting covered porch providing year-round relaxation. Hardwood floors and custom trim work abound on the first-floor area. The kitchen with its leathered, stone countertops, custom cabinets w/ soft-close, gas cooking, sleek stainless hood, stainless appliances, oversized island, walk-in pantry views to the backyard and family room are glorious! The main floor offers a full bathroom with fine finishes adjacent to a guest bedroom. The upper floor with its media room/flex space and custom-built cabinets is bright and airy as you look out the windows, it feels as if you are in your very own tree house. 2 bedrooms are jack-n-jill bathroom style, while there is an ensuite full bathroom feature in the 3rd bedroom. The primary suite is a spacious quiet retreat w/ room for a sitting area. Its spa like bath with double vanities, accented with stone, tile and oversized shower and separate tub are an oasis. The finishing touch, a grand dual walk-in closet. The unfinished basement has so many possibilities and walks out onto the private backyard. The backyard area is an entertainers delight with its fire pit lounge area, custom stone patio and stone steps to the covered porch and lead back to the front yard. The play scape area adorned by outdoor lights makes for hours of play time. A dreamy backyard overlooking a nature preserve is a thing of natural beauty! This modern farm-house home is a treasure and a rare find you won't want to miss.
Location
State GA
County Fulton
Lake Name None
Rooms
Bedroom Description Oversized Master
Other Rooms None
Basement Exterior Entry, Full, Unfinished
Main Level Bedrooms 1
Dining Room Separate Dining Room
Interior
Interior Features Beamed Ceilings, Double Vanity, Entrance Foyer 2 Story, High Ceilings 10 ft Main, High Speed Internet, Low Flow Plumbing Fixtures, Tray Ceiling(s), Walk-In Closet(s)
Heating Forced Air, Natural Gas
Cooling Central Air, Zoned
Flooring Carpet, Ceramic Tile, Hardwood
Fireplaces Number 1
Fireplaces Type Factory Built, Family Room, Gas Starter
Window Features None
Appliance Dishwasher, Double Oven, Gas Cooktop, Microwave, Range Hood, Refrigerator, Self Cleaning Oven
Laundry Laundry Room, Upper Level
Exterior
Exterior Feature Private Yard, Rain Gutters, Other, Private Entrance
Parking Features Garage, Garage Faces Front, Kitchen Level, Level Driveway, Parking Pad
Garage Spaces 2.0
Fence None
Pool None
Community Features Homeowners Assoc, Near Schools, Near Shopping, Near Trails/Greenway, Park, Pool, Tennis Court(s)
Utilities Available Cable Available, Electricity Available, Natural Gas Available, Phone Available, Sewer Available, Water Available
Waterfront Description None
View Trees/Woods, Other
Roof Type Composition,Ridge Vents,Shingle
Street Surface Paved
Accessibility None
Handicap Access None
Porch Covered, Enclosed, Front Porch, Screened
Total Parking Spaces 1
Private Pool false
Building
Lot Description Back Yard, Front Yard, Landscaped, Level, Private, Wooded
Story Three Or More
Foundation Concrete Perimeter
Sewer Public Sewer
Water Public
Architectural Style Farmhouse
Level or Stories Three Or More
Structure Type Cement Siding,HardiPlank Type,Lap Siding
New Construction No
Construction Status Resale
Schools
Elementary Schools Roswell North
Middle Schools Crabapple
High Schools Roswell
Others
HOA Fee Include Swim,Tennis
Senior Community no
Restrictions false
Tax ID 12 151302000068
Special Listing Condition None
Read Less Info
Want to know what your home might be worth? Contact us for a FREE valuation!

Our team is ready to help you sell your home for the highest possible price ASAP

Bought with Atlanta Fine Homes Sotheby's International
"My job is to find and attract mastery-based agents to the office, protect the culture, and make sure everyone is happy! "






