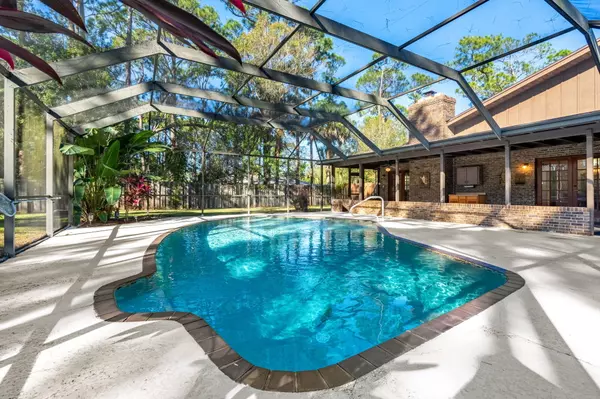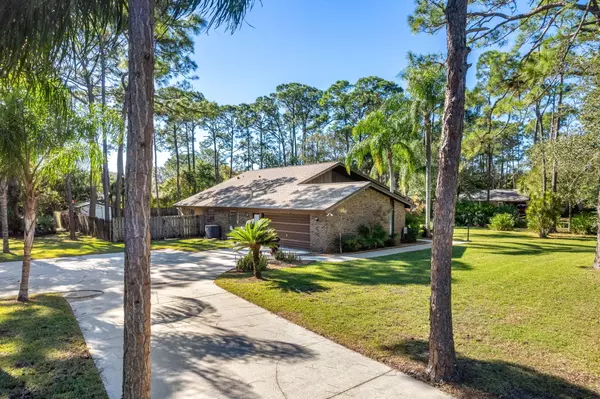$555,000
$569,300
2.5%For more information regarding the value of a property, please contact us for a free consultation.
3 Beds
2 Baths
2,272 SqFt
SOLD DATE : 05/01/2024
Key Details
Sold Price $555,000
Property Type Single Family Home
Sub Type Single Family Residence
Listing Status Sold
Purchase Type For Sale
Square Footage 2,272 sqft
Price per Sqft $244
Subdivision Sheridan Estates
MLS Listing ID 1000292
Sold Date 05/01/24
Bedrooms 3
Full Baths 2
HOA Y/N No
Total Fin. Sqft 2272
Originating Board Space Coast MLS (Space Coast Association of REALTORS®)
Year Built 1979
Lot Size 0.650 Acres
Acres 0.65
Property Description
Amazing brick home with a big, solar-heated pool situated on a beautiful .65-Acre lot in Sheridan Estates! No HOA fees. Experience serenity as you relax on the 41' x 11' covered porch overlooking the screened-in pool and private, fenced backyard with majestic trees. Custom home architectural features include vaulted ceilings w/ wood beams, brick fireplace, French doors, spacious family room w/ pocket doors leading to the billiards room - the pool table is included! The formal dining room can easily convert to an office/4th bdrm. Charming kitchen w/ plant window & breakfast nook. Primary suite w/garden tub & walk-in shower. Side-entry, 600 SF, 2-car garage. 12' x 16' shed w/ electric. Recent upgrades include: new roof (2019), brand new up-to-code electrical panel & GFIs (2024), HVAC (2018), solar-powered water heater (2023), new lighting fixtures, and many more! Convenient to shopping, dining, & major employers L3Harris, Grumman, & more. Easy access to I-95. Only 10 miles to the beach!
Location
State FL
County Brevard
Area 331 - West Melbourne
Direction 192/West New Haven West to Right on Wickham Road, to Left on Sheridan Road, to Right on Sugar Pine Dr into Sheridan Estates, turn Left on Pine Needle, house is the second house on the left. No sign on property.
Interior
Interior Features Breakfast Bar, Breakfast Nook, Ceiling Fan(s), Entrance Foyer, Primary Bathroom -Tub with Separate Shower, Primary Downstairs, Vaulted Ceiling(s)
Heating Central, Electric
Cooling Central Air, Electric
Flooring Carpet, Tile
Fireplaces Number 1
Fireplaces Type Wood Burning
Furnishings Unfurnished
Fireplace Yes
Appliance Dishwasher, Disposal, Dryer, Electric Oven, Electric Range, Ice Maker, Refrigerator, Solar Hot Water, Washer
Laundry Electric Dryer Hookup, Lower Level, Sink, Washer Hookup
Exterior
Exterior Feature ExteriorFeatures
Garage Attached, Garage, Garage Door Opener
Garage Spaces 2.0
Fence Back Yard, Full, Wood
Pool Heated, In Ground, Private, Screen Enclosure, Solar Heat
Utilities Available Cable Connected, Electricity Connected, Water Connected
Waterfront No
Roof Type Shingle
Present Use Residential,Single Family
Street Surface Paved
Porch Covered, Porch
Road Frontage City Street
Parking Type Attached, Garage, Garage Door Opener
Garage Yes
Building
Lot Description Dead End Street, Sprinklers In Front, Sprinklers In Rear
Faces North
Story 1
Sewer Septic Tank
Water Public
Level or Stories One
Additional Building Shed(s)
New Construction No
Schools
Elementary Schools Roy Allen
High Schools Melbourne
Others
Senior Community No
Acceptable Financing Cash, Conventional
Listing Terms Cash, Conventional
Special Listing Condition Standard
Read Less Info
Want to know what your home might be worth? Contact us for a FREE valuation!

Our team is ready to help you sell your home for the highest possible price ASAP

Bought with RE/MAX Aerospace Realty

"My job is to find and attract mastery-based agents to the office, protect the culture, and make sure everyone is happy! "






