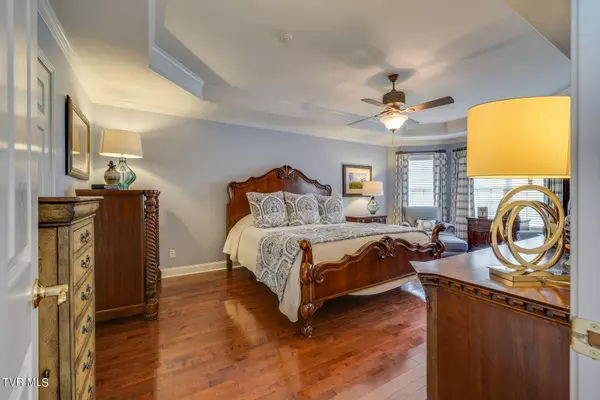$865,000
$865,000
For more information regarding the value of a property, please contact us for a free consultation.
4 Beds
4 Baths
4,080 SqFt
SOLD DATE : 05/01/2024
Key Details
Sold Price $865,000
Property Type Single Family Home
Sub Type Single Family Residence
Listing Status Sold
Purchase Type For Sale
Square Footage 4,080 sqft
Price per Sqft $212
Subdivision Allison Cove
MLS Listing ID 9964145
Sold Date 05/01/24
Style Traditional
Bedrooms 4
Full Baths 3
Half Baths 1
HOA Y/N No
Total Fin. Sqft 4080
Originating Board Tennessee/Virginia Regional MLS
Year Built 2000
Lot Size 2.260 Acres
Acres 2.26
Lot Dimensions 2.26 Approx.
Property Description
Peaceful Elegance! Nestled in a Serene, Private Cove of Boone Lake that includes Three Lots, you will discover a Hidden Paradise that includes this Elegant Custom-Built Home that has been Completely Re-Designed and Re-Decorated with Craftsman-Quality throughout, with no Detail or Expense Spared! The list of Exquisite Features in this Home begins the minute you walk in the Front Door! A beautiful Open Floor Plan with 2-Story Foyer and Living Room with Stone Fireplace and Hardwood floors with an Open Staircase. The Kitchen is almost indescribable and speaks for itself with every added feature for any Gourmet Cook and connects to both the Elegant Formal Dining Room and Windowed Breakfast Area that walks out onto the most inviting Screened-In Porch with a one-of-a-kind design with recessed lighting! Main Level Primary Suite is Spacious and Elegant with a Luxurious Primary Bath with Heated Floors, Custom Designed Shower, Bubble Tub, separate His and Her Vanities and Closets. An Office Area with an adjoining Bath on the Main Level is very private and convenient. The 2nd floor is open with a beautiful Foyer that connects another Primary Sized Bedroom and Bath, Guest Room, Large Bonus/Bedroom or a perfect playroom. The Perfect Entertaining and continued Luxury Living is waiting down the stairs where the finished Living Area boasts an Open Floor Plan featuring a massive Great Room with Fireplace and only separates the Different Areas of Entertainment with beautifully Designed Columns! Massive Storage Area, Workshop area, additional Drive under Garage designed for Lake Toys and Boating, Skiing and Fishing Equipment can be entered from the inside as well as conveniently equipped with a Garage Door for easy access! This Ultimate turn-key showplace is situated in this Private Cove with a setting that offers the most awesome outdoor experience imaginable, including a Plant Lined Walkway that leads to the Lake and Covered, Private Boat Dock Area.
Location
State TN
County Sullivan
Community Allison Cove
Area 2.26
Zoning A1
Direction From Kingsport or Jonson City take the Boones Creek Exit off I-26 to Hwy 36. At Zack's Furniture Store take Flourville Rd., left onto Pickens Bridge, turn left onto Warren Dr., at the curve turn left on Burndine, right onto Allison Cove. House will be on the right.
Rooms
Basement Block, Garage Door, Walk-Out Access
Interior
Interior Features Primary Downstairs, Eat-in Kitchen, Entrance Foyer, Kitchen Island, Marble Counters, Open Floorplan, Pantry, Security System, Soaking Tub, Wired for Sec Sys
Heating Heat Pump
Cooling Ceiling Fan(s), Heat Pump
Flooring Carpet, Hardwood
Fireplaces Number 2
Fireplaces Type Den, Living Room
Fireplace Yes
Window Features Double Pane Windows,Skylight(s)
Appliance Convection Oven, Cooktop, Dishwasher, Disposal, Double Oven, Dryer, Electric Range, Microwave, Refrigerator, Washer
Heat Source Heat Pump
Laundry Electric Dryer Hookup
Exterior
Exterior Feature Boathouse, Dock
Parking Features Concrete, Garage Door Opener
Garage Spaces 3.0
Community Features Lake
Amenities Available Landscaping
Waterfront Description Lake Front
View Water
Roof Type Shingle
Topography Level, Sloped
Porch Deck, Screened
Total Parking Spaces 3
Building
Entry Level Two
Foundation Block
Sewer Septic Tank
Water Public
Architectural Style Traditional
Structure Type Stone,Vinyl Siding
New Construction No
Schools
Elementary Schools Mary Hughes
Middle Schools East Middle
High Schools Sullivan East
Others
Senior Community No
Tax ID 122m A 008.04
Acceptable Financing Cash, Conventional
Listing Terms Cash, Conventional
Read Less Info
Want to know what your home might be worth? Contact us for a FREE valuation!

Our team is ready to help you sell your home for the highest possible price ASAP
Bought with Connie Salyer • Blue Ridge Properties
"My job is to find and attract mastery-based agents to the office, protect the culture, and make sure everyone is happy! "






