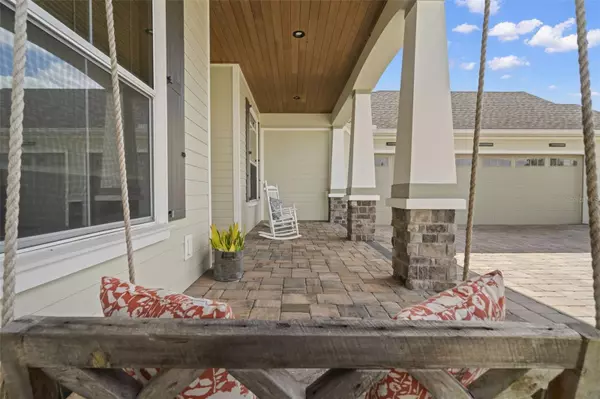$829,000
$855,000
3.0%For more information regarding the value of a property, please contact us for a free consultation.
4 Beds
3 Baths
2,919 SqFt
SOLD DATE : 04/29/2024
Key Details
Sold Price $829,000
Property Type Single Family Home
Sub Type Single Family Residence
Listing Status Sold
Purchase Type For Sale
Square Footage 2,919 sqft
Price per Sqft $284
Subdivision Hallam Preserve East
MLS Listing ID A4598818
Sold Date 04/29/24
Bedrooms 4
Full Baths 3
Construction Status Appraisal,Financing
HOA Fees $140/mo
HOA Y/N Yes
Originating Board Stellar MLS
Year Built 2020
Annual Tax Amount $5,538
Lot Size 0.340 Acres
Acres 0.34
Lot Dimensions 100x150
Property Description
xperience genuine style and luxury in this 4+ bedroom, 3-bathroom immaculate Ernie White pool home nestled within the highly desirable gated community of Emerald Woods. With authentic design, elegant finishes and countless upgrades, this property was crowned the 2020 winner for the Parade of Homes.
Discover the open floor plan with Owner's Suite on one side, a flex room and 3 spacious bedrooms on the other, and thoughtful living and entertaining space in between. As you enter the residence you will notice the bright and airy feel of 12’ soaring ceilings and grand windows, offering abundant natural light to give the home a wonderful feel. French pocket doors open from the spacious foyer to a room currently serving as the owner's office, which could easily be used as a formal workout, casual den, library or play room.
The generous Owner's Suite is complete with grand windows and all the touches - dual vanity, separate WC, luxury soaker tub and large walk in shower. The separate walk-in closets are spacious, perfectly placed between the bedroom and bath, providing both privacy and practical flow. The 2nd and 3rd bedrooms are just across the way, sharing a hallway with a full bath situated between them. The 4th bedroom is set aside, with an oversized pool bath just steps from its entry.
The Great Room is open to the kitchen and dining spaces, stealing views to the outdoor poolside sanctuary through both the remarkable corner window at the breakfast nook, as well as the 12’ sliding doors - which fold completely away to create an exceptional indoor-outdoor living retreat. The pool oasis is reinforced by a picturesque preserve scene, also viewable from the Great Room, kitchen, and dining areas. Soak up pool days year-round in the heated salt water pool, relax on the conversation pad, lounge in the hammock, and enjoy to the sound of the fountain after you go for your neighborhood stroll or venture to the Hallmark Preserve clubhouse, community pool or playground.
Additional value added features you may not notice include complete home water system - including reverse osmosis drinking water at the sink, wireless security system, irrigation system with rain sensor, custom wood shelving in every closet, sealed pavers all around, a dark bottomed pool and quartz on every countertop - complete with an oversized laundry and garage space that hobbies deserve. Centrally located between Tampa, Disney / Orlando, and only 20 minutes to downtown Lakeland. Shopping, Dining, Culture and Entertainment just minutes away from home - and NO CDD!
Location
State FL
County Polk
Community Hallam Preserve East
Rooms
Other Rooms Breakfast Room Separate
Interior
Interior Features Ceiling Fans(s)
Heating Central, Electric
Cooling Central Air
Flooring Carpet, Ceramic Tile, Wood
Fireplace false
Appliance Dishwasher, Disposal, Dryer, Freezer, Microwave, Range, Refrigerator, Washer, Water Softener
Laundry Laundry Room
Exterior
Exterior Feature Other
Garage Spaces 3.0
Pool In Ground
Community Features Clubhouse, Deed Restrictions, Gated Community - Guard, Playground, Pool
Utilities Available Other
Amenities Available Clubhouse, Gated, Playground, Pool
Waterfront false
Roof Type Shingle
Attached Garage true
Garage true
Private Pool Yes
Building
Lot Description Paved
Story 1
Entry Level One
Foundation Slab
Lot Size Range 1/4 to less than 1/2
Sewer Public Sewer
Water Public
Architectural Style Florida
Structure Type Stone,Vinyl Siding
New Construction false
Construction Status Appraisal,Financing
Schools
Elementary Schools Scott Lake Elem
Middle Schools Lakeland Highlands Middl
High Schools George Jenkins High
Others
Pets Allowed Yes
Senior Community No
Ownership Fee Simple
Monthly Total Fees $140
Acceptable Financing Cash, Conventional, VA Loan
Membership Fee Required Required
Listing Terms Cash, Conventional, VA Loan
Special Listing Condition None
Read Less Info
Want to know what your home might be worth? Contact us for a FREE valuation!

Our team is ready to help you sell your home for the highest possible price ASAP

© 2024 My Florida Regional MLS DBA Stellar MLS. All Rights Reserved.
Bought with JASON MITCHELL REAL ESTATE FLO

"My job is to find and attract mastery-based agents to the office, protect the culture, and make sure everyone is happy! "






