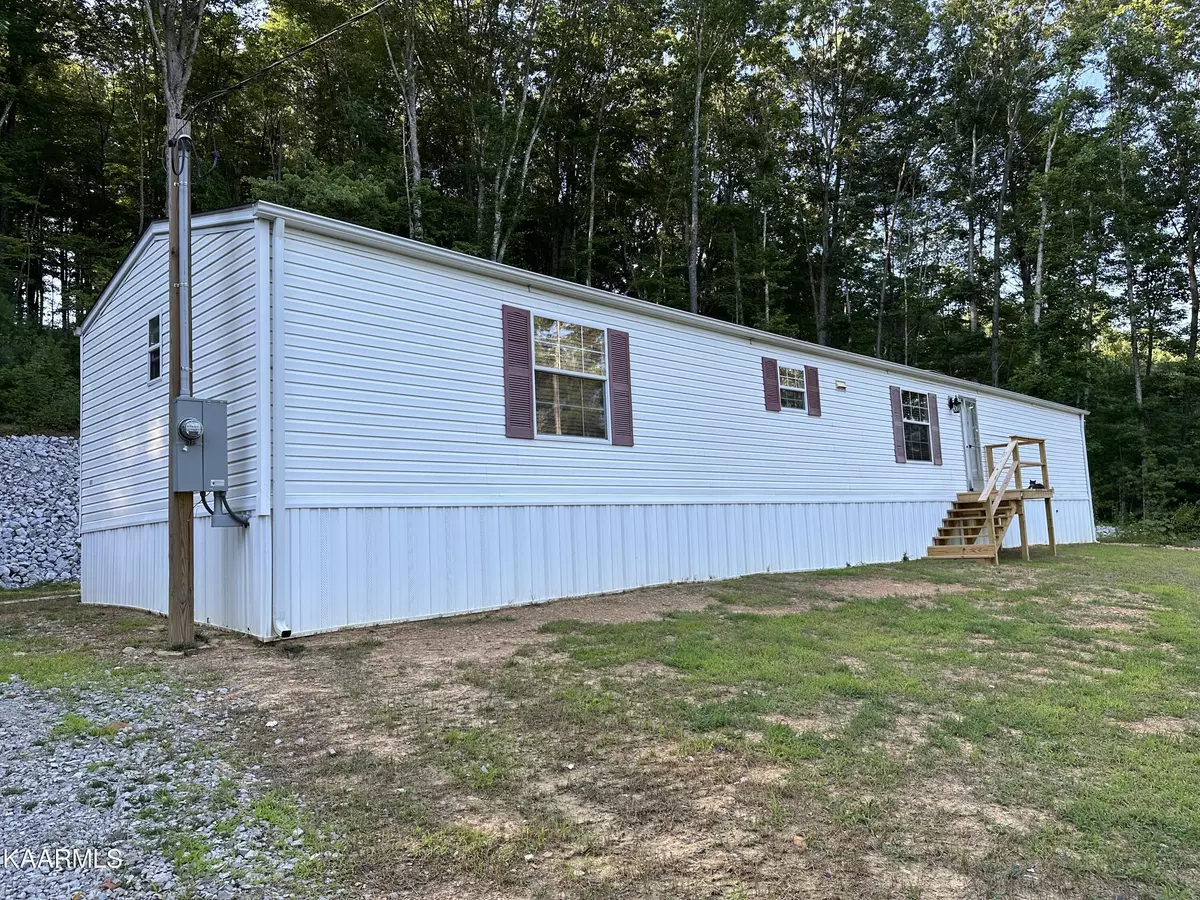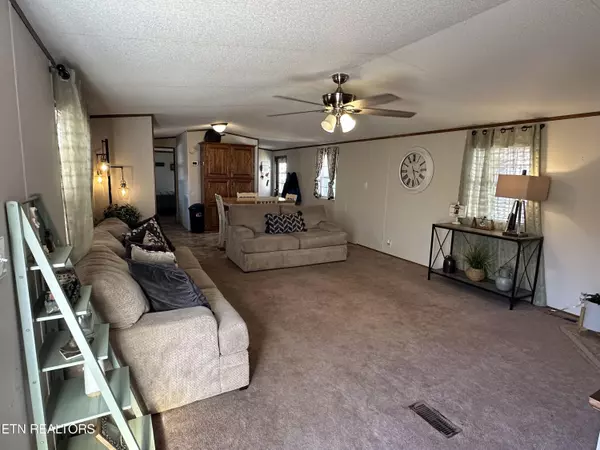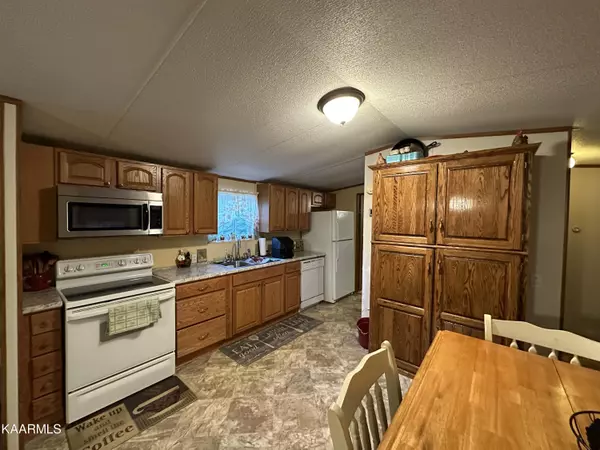$135,000
$135,000
For more information regarding the value of a property, please contact us for a free consultation.
3 Beds
2 Baths
1,216 SqFt
SOLD DATE : 04/29/2024
Key Details
Sold Price $135,000
Property Type Single Family Home
Sub Type Residential
Listing Status Sold
Purchase Type For Sale
Square Footage 1,216 sqft
Price per Sqft $111
MLS Listing ID 1232941
Sold Date 04/29/24
Style Single Wide
Bedrooms 3
Full Baths 2
Originating Board East Tennessee REALTORS® MLS
Year Built 2001
Lot Size 2.640 Acres
Acres 2.64
Property Description
Wonderful maintained home on 2.64 acres with long Rd Frontage. Nicely wooded with clearing around home. Mature trees add a private setting! Seasonal Mt. View from the front porch!
You must see inside this vinyl sided home that has been well maintained by seller. Vaulted ceilings welcome you inside with open floor plan. Custom cabinet is just one of many additions you will enjoy in this lovely home. Split bedroom plan with large master bedroom. Family bath has custom updated bathroom. Detached Storage shed is great for storage with a attached dog house. Chicken coop for fresh Eggs! This country setting is a short distance to I40 to access surrounding cities including Harriman, Rockwood, Oak Ridge,Knoxville. There is Emory River just a short distance for recreation. Watts Bar has a new marina in Rockwood under construction. Flat Rock Raceway being built for additional recreation. This could be a great rental or VRBO property with all the opportunities coming to this area just a few miles away! Endless opportunities! This home has a fireplace that seller covered the chimney with a new roof. New piping and chimney with a inspection to make the fireplace functional. Home has new apx 1 year old 3 ton C/H/A unit. New Water Heater apx 1 year old. Current Survey! Call to make this your home sweet home! Home has been moved from original location to this current location
Location
State TN
County Morgan County - 35
Area 2.64
Rooms
Other Rooms LaundryUtility, Bedroom Main Level, Mstr Bedroom Main Level, Split Bedroom
Basement Crawl Space
Dining Room Eat-in Kitchen
Interior
Interior Features Cathedral Ceiling(s), Eat-in Kitchen
Heating Central, Electric
Cooling Central Cooling
Flooring Carpet, Vinyl, Tile
Fireplaces Type Other
Fireplace No
Appliance Dishwasher, Microwave
Heat Source Central, Electric
Laundry true
Exterior
Exterior Feature Windows - Insulated
Garage Other
Garage Description Other
View Country Setting
Parking Type Other
Garage No
Building
Lot Description Irregular Lot
Faces I 40 to Airport Rd exit 340 stay Hwy 299N to a right in Rankin Chapel Rd, see property on the left a short distance down the road on the left.
Sewer Septic Tank
Water Public
Architectural Style Single Wide
Additional Building Storage
Structure Type Vinyl Siding
Schools
Middle Schools Oakdale
High Schools Oakdale
Others
Restrictions No
Tax ID 160 015.08
Energy Description Electric
Acceptable Financing New Loan, Cash, Conventional
Listing Terms New Loan, Cash, Conventional
Read Less Info
Want to know what your home might be worth? Contact us for a FREE valuation!

Our team is ready to help you sell your home for the highest possible price ASAP

"My job is to find and attract mastery-based agents to the office, protect the culture, and make sure everyone is happy! "






