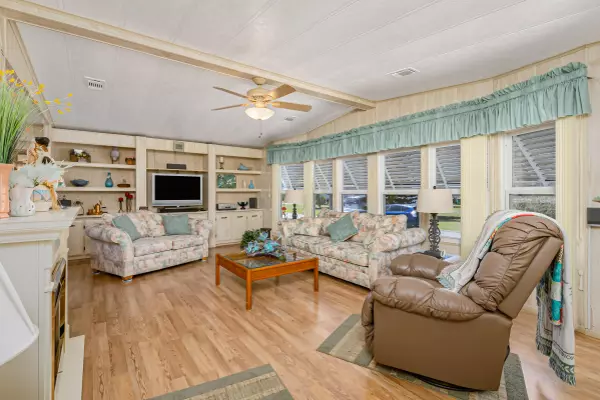$195,000
$198,500
1.8%For more information regarding the value of a property, please contact us for a free consultation.
2 Beds
2 Baths
1,462 SqFt
SOLD DATE : 04/30/2024
Key Details
Sold Price $195,000
Property Type Manufactured Home
Sub Type Manufactured Home
Listing Status Sold
Purchase Type For Sale
Square Footage 1,462 sqft
Price per Sqft $133
Subdivision Barefoot Bay Unit 2 Part 10
MLS Listing ID 1008678
Sold Date 04/30/24
Bedrooms 2
Full Baths 2
HOA Y/N No
Total Fin. Sqft 1462
Originating Board Space Coast MLS (Space Coast Association of REALTORS®)
Year Built 1984
Annual Tax Amount $1,558
Tax Year 2023
Lot Size 4,792 Sqft
Acres 0.11
Property Description
Beautiful, oversized corner lot with fully furnished manufactured home in Barefoot Bay. This one includes both a spacious screened-in sunroom and a side patio. Main suite includes walk-in closet, double sinks & tub/shower. Guest room also has private full bath. Roomy living room, dining room flows into kitchen. Large, air-conditioned Florida room is an added bonus. Additional shed offers plenty of storage, room for projects and/or a place to park your golf cart. Additionally, the Barefoot Bay community includes multiple recreational spaces like golfing, private pier, pool, tennis courts, bocce ball courts, and more. Accepting back-up offers.
Location
State FL
County Brevard
Area 350 - Micco/Barefoot Bay
Direction From US1 turn west onto Barefoot Bay Blvd, follow Barefoot through community, passed golf club house. Once you pass Royal Palm drive, continue on Barefoot Bay, home will be on left at the corner of Barefoot Bay and Areca.
Interior
Interior Features Breakfast Nook, Ceiling Fan(s), Entrance Foyer, Pantry, Primary Bathroom -Tub with Separate Shower, Skylight(s), Walk-In Closet(s)
Heating Central, Electric
Cooling Central Air, Electric
Flooring Carpet, Laminate, Tile
Fireplaces Type Electric
Furnishings Furnished
Fireplace Yes
Appliance Dishwasher, Disposal, Dryer, Electric Oven, Electric Water Heater, Ice Maker, Refrigerator, Washer
Laundry In Unit
Exterior
Exterior Feature ExteriorFeatures
Parking Features Circular Driveway
Pool Community, In Ground
Utilities Available Cable Connected, Electricity Connected, Sewer Connected, Water Connected
Amenities Available Basketball Court, Boat Dock, Clubhouse, Golf Course, Park, Pickleball, Playground, Tennis Court(s)
Roof Type Shingle
Present Use Manufactured Home,Single Family
Street Surface Asphalt
Porch Awning(s), Front Porch, Porch, Screened
Road Frontage City Street
Garage No
Building
Lot Description Corner Lot, Few Trees, Sprinklers In Front, Sprinklers In Rear
Faces North
Story 1
Sewer Public Sewer
Water Private
Level or Stories One
Additional Building Workshop
New Construction No
Schools
Elementary Schools Sunrise
High Schools Bayside
Others
Pets Allowed Yes
Senior Community Yes
Tax ID 30-38-09-Js-00040.0-0007.00
Acceptable Financing Cash
Listing Terms Cash
Special Listing Condition Homestead, Standard
Read Less Info
Want to know what your home might be worth? Contact us for a FREE valuation!

Our team is ready to help you sell your home for the highest possible price ASAP

Bought with RE/MAX Crown Realty

"My job is to find and attract mastery-based agents to the office, protect the culture, and make sure everyone is happy! "






