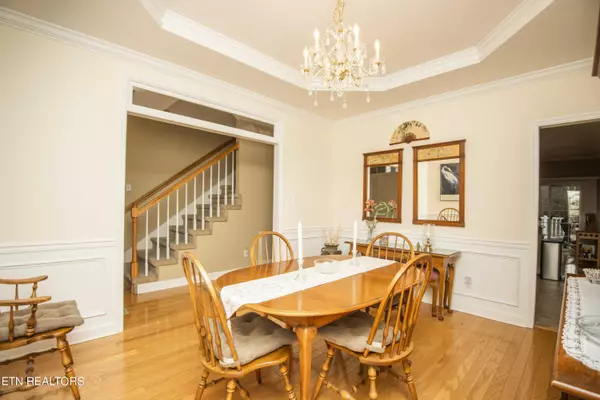$655,000
$640,000
2.3%For more information regarding the value of a property, please contact us for a free consultation.
4 Beds
4 Baths
3,750 SqFt
SOLD DATE : 04/30/2024
Key Details
Sold Price $655,000
Property Type Single Family Home
Sub Type Residential
Listing Status Sold
Purchase Type For Sale
Square Footage 3,750 sqft
Price per Sqft $174
Subdivision Rockwell Farm Unit 5
MLS Listing ID 1252403
Sold Date 04/30/24
Style Traditional
Bedrooms 4
Full Baths 3
Half Baths 1
HOA Fees $27/ann
Originating Board East Tennessee REALTORS® MLS
Year Built 2004
Lot Size 0.400 Acres
Acres 0.4
Property Description
Introducing a charming residence, featuring a flawless layout with 4 bedrooms plus a bonus room or optional 5th bedroom and 3.5 bathrooms. Situated in a picturesque Farragut neighborhood, this home is nestled on a peaceful cul-de-sac, boasting one of the largest lots in the neighborhood, complete with a captivating backdrop bordering the scenic walking trail. The expansive yard offers numerous possibilities for outdoor enjoyment. Step onto the inviting front porch and seamlessly transition from the formal living and dining areas into the well-equipped kitchen with a breakfast nook, opening to the welcoming family room. Retreat to the spacious master suite for relaxation, while the second level hosts three additional cozy bedrooms and a conveniently situated laundry room with ample storage. Move to the third floor to discover a sprawling bonus space or potential extra bedroom, accompanied by a functional office area. With a generous 3-car garage and extended driveway, parking is always convenient. Host gatherings effortlessly on the oversized deck, perfectly designed for entertaining. This remarkable home eagerly awaits its new residents!
Location
State TN
County Knox County - 1
Area 0.4
Rooms
Other Rooms LaundryUtility, Office
Basement Crawl Space
Dining Room Formal Dining Area, Breakfast Room
Interior
Interior Features Walk-In Closet(s)
Heating Central, Natural Gas, Electric
Cooling Central Cooling, Ceiling Fan(s)
Flooring Carpet, Hardwood, Tile
Fireplaces Number 1
Fireplaces Type Gas Log
Fireplace Yes
Appliance Dishwasher, Disposal, Self Cleaning Oven, Microwave
Heat Source Central, Natural Gas, Electric
Laundry true
Exterior
Exterior Feature Deck
Garage Other, Attached, Side/Rear Entry, Main Level
Garage Spaces 3.0
Garage Description Attached, SideRear Entry, Main Level, Attached
Pool true
Amenities Available Clubhouse, Pool
View Other
Parking Type Other, Attached, Side/Rear Entry, Main Level
Total Parking Spaces 3
Garage Yes
Building
Lot Description Cul-De-Sac
Faces I-40 to Exit 373, Campbell Station Rd - go south for approx. 1.6 miles. Turn right onto Kingston Pike for 2.4 miles, then turn left on Old Stage Rd. After .7 miles, turn left onto Rockwell Farm Lane. Take fourth right onto Meadow Pointe Ln, and home is on left side of cul de sac.
Sewer Public Sewer
Water Public
Architectural Style Traditional
Structure Type Other,Brick,Block,Frame
Others
Restrictions Yes
Tax ID 151LE024
Energy Description Electric, Gas(Natural)
Read Less Info
Want to know what your home might be worth? Contact us for a FREE valuation!

Our team is ready to help you sell your home for the highest possible price ASAP

"My job is to find and attract mastery-based agents to the office, protect the culture, and make sure everyone is happy! "






