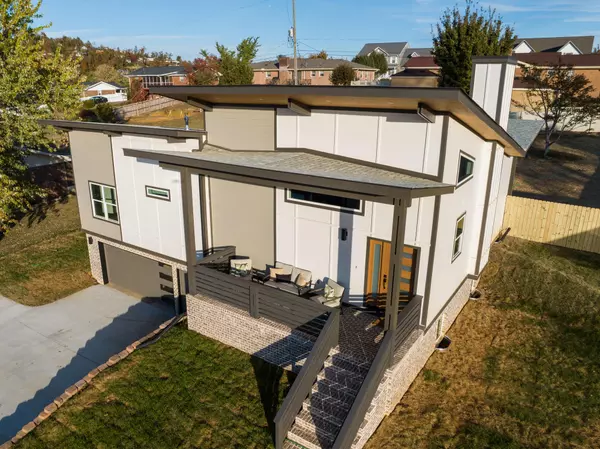$569,110
$583,900
2.5%For more information regarding the value of a property, please contact us for a free consultation.
4 Beds
3 Baths
2,378 SqFt
SOLD DATE : 04/26/2024
Key Details
Sold Price $569,110
Property Type Single Family Home
Sub Type Single Family Residence
Listing Status Sold
Purchase Type For Sale
Square Footage 2,378 sqft
Price per Sqft $239
MLS Listing ID 1381919
Sold Date 04/26/24
Style Contemporary
Bedrooms 4
Full Baths 3
Originating Board Greater Chattanooga REALTORS®
Year Built 2023
Lot Size 0.320 Acres
Acres 0.32
Lot Dimensions 100.1X140.9
Property Description
Modern angles and artisan accents; this modern masterpiece is a rare find in this part of Chattanooga! If you are looking for a custom, one of a kind style you must come see this! Gorgeous open kitchen overlaid with a beautiful variation of Calacatta Quartz. The open concept features a twenty foot vaulted living room with accents of reclaimed poplar beams, and custom modern trim. Cozy up by the fireplace or entertain friends out on your front and back covered porches. Fully fenced in yard for safety and security for kids or pets. Downstairs boasts an oversized 4th bedroom suite which could be a large secondary media room or playroom/living area already wired strategically for digital screens. Heart pine soffits are a unique design touch and the thoughtful exterior lighting makes the home spectacular for an evening outside. Oversized two car garage for large vehicles plus a workshop nook. Convenient highway access to avoid traffic and quick access to the Gunbarrel commercial district. You don't want to miss this opportunity!
Location
State TN
County Hamilton
Area 0.32
Rooms
Basement Finished, Partial
Interior
Interior Features Eat-in Kitchen, En Suite, Walk-In Closet(s)
Heating Central, Electric
Cooling Central Air, Electric
Fireplaces Number 1
Fireplaces Type Great Room
Fireplace Yes
Appliance Refrigerator, Free-Standing Gas Range, Dishwasher
Heat Source Central, Electric
Exterior
Garage Spaces 2.0
Garage Description Attached
Utilities Available Cable Available, Sewer Connected, Underground Utilities
Roof Type Asphalt,Shingle
Porch Covered, Deck, Patio
Total Parking Spaces 2
Garage Yes
Building
Lot Description Level, Sloped
Faces SHALLOWFORD EAST LEFT ON JENKINS HOME ON RIGHT
Story One and One Half
Foundation Block, Concrete Perimeter
Water Public
Architectural Style Contemporary
Structure Type Stucco,Synthetic Stucco,Other
Schools
Elementary Schools Bess T. Shepherd Elementary
Middle Schools Ooltewah Middle
High Schools Ooltewah
Others
Senior Community No
Tax ID 149f A 003
Security Features Smoke Detector(s)
Acceptable Financing Cash, Conventional, FHA, VA Loan, Owner May Carry
Listing Terms Cash, Conventional, FHA, VA Loan, Owner May Carry
Read Less Info
Want to know what your home might be worth? Contact us for a FREE valuation!

Our team is ready to help you sell your home for the highest possible price ASAP

"My job is to find and attract mastery-based agents to the office, protect the culture, and make sure everyone is happy! "






