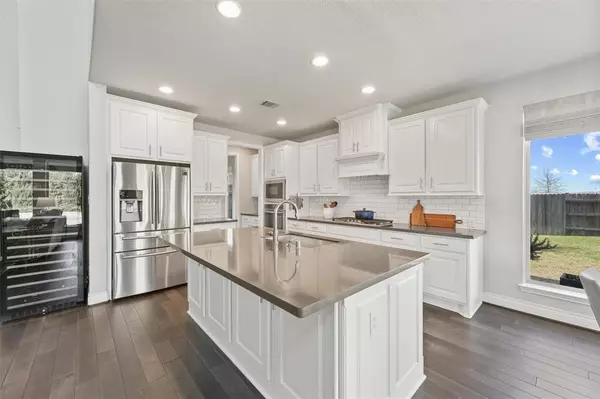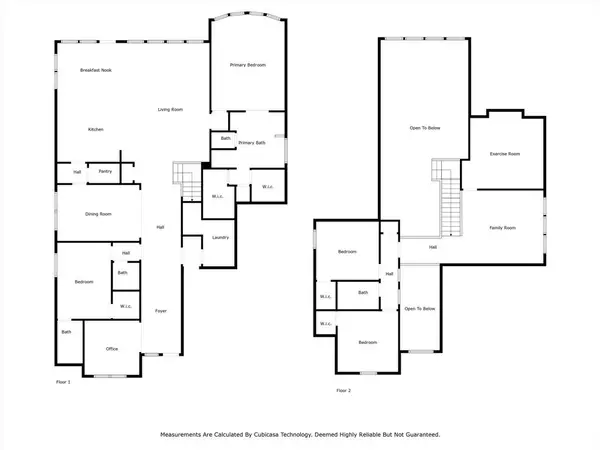$600,000
For more information regarding the value of a property, please contact us for a free consultation.
4 Beds
3.1 Baths
3,261 SqFt
SOLD DATE : 04/26/2024
Key Details
Property Type Single Family Home
Listing Status Sold
Purchase Type For Sale
Square Footage 3,261 sqft
Price per Sqft $183
Subdivision Elyson
MLS Listing ID 30737360
Sold Date 04/26/24
Style Traditional
Bedrooms 4
Full Baths 3
Half Baths 1
HOA Fees $118/ann
HOA Y/N 1
Year Built 2018
Annual Tax Amount $16,970
Tax Year 2023
Lot Size 0.286 Acres
Acres 0.286
Property Description
Experience resort style living redefined in this unique home with a stunning pool and spacious yard. Situated on a sprawling cul-de-sac lot, this home offers nearly 3300 sq ft, ensuring ample space and privacy. Step inside to discover a soaring ceilings, wood floors, an open concept living area and 4 bedrooms, 3.5 baths, a game room, and a media/bonus room – offering the perfect blend of comfort and entertainment for the whole family. Two bedrooms and baths are conveniently located on the ground floor. For auto enthusiasts or DIY aficionados, the 3-car garage stands ready to accommodate your projects and storage needs. However, it's the backyard that truly steals the show. Picture yourself unwinding on your day off, basking in the sun beside the glistening pool – the epitome of relaxation and rejuvenation. Don't let the Houston heat catch you off guard this summer. Embrace the season in style at 6918 Providence Creek Ct, where every day feels like a vacation!
Location
State TX
County Harris
Community Elyson
Area Katy - Old Towne
Rooms
Bedroom Description 2 Bedrooms Down,Primary Bed - 1st Floor,Split Plan,Walk-In Closet
Other Rooms Breakfast Room, Family Room, Gameroom Up, Home Office/Study, Media, Utility Room in House
Master Bathroom Primary Bath: Double Sinks, Primary Bath: Separate Shower
Kitchen Kitchen open to Family Room
Interior
Heating Central Gas
Cooling Central Electric
Flooring Carpet, Wood
Exterior
Parking Features Attached Garage
Garage Spaces 3.0
Pool Gunite, Heated, In Ground
Roof Type Composition
Private Pool Yes
Building
Lot Description Cul-De-Sac, Subdivision Lot
Faces West
Story 2
Foundation Slab
Lot Size Range 0 Up To 1/4 Acre
Builder Name Perry Homes
Water Water District
Structure Type Brick,Cement Board,Stone
New Construction No
Schools
Elementary Schools Mcelwain Elementary School
Middle Schools Stockdick Junior High School
High Schools Paetow High School
School District 30 - Katy
Others
HOA Fee Include Clubhouse,Grounds,Recreational Facilities
Senior Community No
Restrictions Deed Restrictions
Tax ID 138-580-001-0028
Acceptable Financing Cash Sale, Conventional
Tax Rate 3.1544
Disclosures Mud, Sellers Disclosure
Listing Terms Cash Sale, Conventional
Financing Cash Sale,Conventional
Special Listing Condition Mud, Sellers Disclosure
Read Less Info
Want to know what your home might be worth? Contact us for a FREE valuation!

Our team is ready to help you sell your home for the highest possible price ASAP

Bought with Compass RE Texas, LLC - Houston

"My job is to find and attract mastery-based agents to the office, protect the culture, and make sure everyone is happy! "






