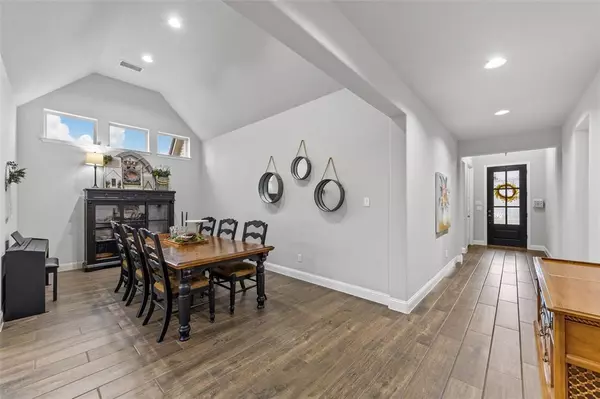$749,990
For more information regarding the value of a property, please contact us for a free consultation.
3 Beds
3 Baths
2,703 SqFt
SOLD DATE : 04/30/2024
Key Details
Property Type Single Family Home
Sub Type Single Family Residence
Listing Status Sold
Purchase Type For Sale
Square Footage 2,703 sqft
Price per Sqft $277
Subdivision Prairie View Ph 2A
MLS Listing ID 20563880
Sold Date 04/30/24
Style Traditional
Bedrooms 3
Full Baths 3
HOA Fees $78/qua
HOA Y/N Mandatory
Year Built 2018
Annual Tax Amount $10,172
Lot Size 9,496 Sqft
Acres 0.218
Property Description
Discover luxury living in this stunning NORTH-facing home located in the highly ranked PROSPER ISD. The kitchen boasts an upscale kitchen equipped with top-of-the-line stainless steel appliances, a double oven, and sleek soft-close cabinets. The custom roll-out drawers add a touch of elegance and functionality to the space. Revel in the spacious comfort of a huge primary bedroom complemented by a generously sized exquisite closet. With a spacious 3-car garage featuring an electrical plug for EV charging, this home is both stylish and sustainable. Enjoy the convenience of an automatic electric gate leading to the driveway, ensuring privacy and security. Step out to the bricked back porch with multi-level flagstone, perfect for outdoor entertainment and relaxation. Don't miss this rare opportunity to own a home that combines luxury, convenience, and potential for growth in a prime location. Enjoy proximity to PGA facilities, adding a touch of luxury and recreation to your lifestyle.
Location
State TX
County Collin
Community Community Pool, Curbs, Park, Playground, Pool, Sidewalks
Direction Hwy 121: Exit Coit & go north on Coit. Left on Panther Creek Parkway. Right on Fieldcrest Rd. Right on Burnt Prairie Lane.
Rooms
Dining Room 2
Interior
Interior Features Cable TV Available, High Speed Internet Available, Kitchen Island, Open Floorplan, Pantry, Walk-In Closet(s)
Heating Fireplace(s), Natural Gas
Cooling Ceiling Fan(s), Electric
Flooring Carpet, Ceramic Tile
Fireplaces Number 1
Fireplaces Type Gas
Appliance Dishwasher, Disposal
Heat Source Fireplace(s), Natural Gas
Laundry Utility Room, Full Size W/D Area
Exterior
Exterior Feature Rain Gutters, Private Yard
Garage Spaces 3.0
Fence Electric, Fenced, Wood
Community Features Community Pool, Curbs, Park, Playground, Pool, Sidewalks
Utilities Available Alley, Cable Available, City Sewer, City Water, Concrete, Curbs, Individual Gas Meter, Individual Water Meter, Sidewalk
Roof Type Composition
Total Parking Spaces 3
Garage Yes
Building
Story One
Foundation Slab
Level or Stories One
Structure Type Brick,Concrete
Schools
Elementary Schools Jim Spradley
Middle Schools Bill Hays
High Schools Rock Hill
School District Prosper Isd
Others
Ownership see tax
Acceptable Financing Cash, Conventional, VA Loan
Listing Terms Cash, Conventional, VA Loan
Financing Conventional
Special Listing Condition Aerial Photo
Read Less Info
Want to know what your home might be worth? Contact us for a FREE valuation!

Our team is ready to help you sell your home for the highest possible price ASAP

©2025 North Texas Real Estate Information Systems.
Bought with Minouche Martins • Coldwell Banker Realty Frisco
"My job is to find and attract mastery-based agents to the office, protect the culture, and make sure everyone is happy! "






