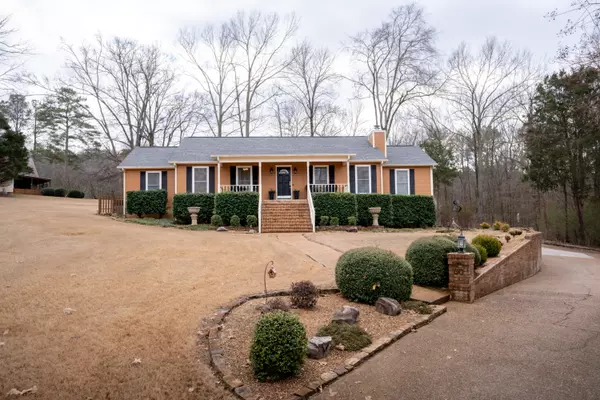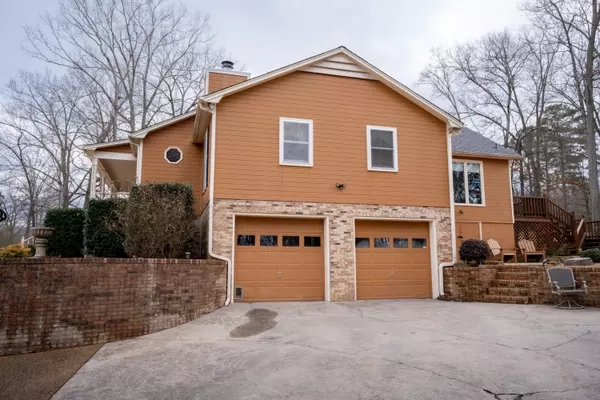$450,000
$459,900
2.2%For more information regarding the value of a property, please contact us for a free consultation.
3 Beds
3 Baths
3,170 SqFt
SOLD DATE : 04/29/2024
Key Details
Sold Price $450,000
Property Type Single Family Home
Sub Type Single Family Residence
Listing Status Sold
Purchase Type For Sale
Square Footage 3,170 sqft
Price per Sqft $141
Subdivision Metes & Bounds
MLS Listing ID 1385539
Sold Date 04/29/24
Style Contemporary
Bedrooms 3
Full Baths 3
Originating Board Greater Chattanooga REALTORS®
Year Built 1992
Lot Size 1.150 Acres
Acres 1.15
Lot Dimensions 1x1x1
Property Description
Welcome to your dream home! Located on a cul-de-sac in a quiet sought-after neighborhood, this property showcases a cozy fireplace, real hardwood floors, vaulted ceilings, and granite countertops. Entertain in style in the sunroom, which showcases a custom bar and a mini kitchenette. In addition to 3 spacious bedrooms, the home features a versatile room that could be used as an additional bedroom or office, and a large finished basement with a full bath- leading to the 2 car garage. The property offers an additional adjoining lot, providing plenty of yard space. As an added bonus, the roof is brand new (installed 11/2023). Don't miss the opportunity to make this rare find yours!
Location
State AL
County Jackson
Area 1.15
Rooms
Basement Finished, Full
Interior
Interior Features Eat-in Kitchen, Open Floorplan, Primary Downstairs
Heating Central
Cooling Central Air
Fireplaces Number 1
Fireplace Yes
Appliance Gas Water Heater, Free-Standing Electric Range, Dishwasher
Heat Source Central
Exterior
Parking Features Garage Faces Side
Garage Spaces 2.0
Garage Description Attached, Garage Faces Side
Utilities Available Cable Available, Sewer Connected
Roof Type Shingle
Total Parking Spaces 2
Garage Yes
Building
Lot Description Cul-De-Sac
Faces From HWY 71, take a right onto US 40. Turn right onto Veterans Dr. Turn left onto Andrew Jackson Way into River Ridge Community. Continue left, then turn right on Hunter Rd. Turn left onto Payne Cir.
Story One
Foundation Brick/Mortar, Stone
Water Public
Architectural Style Contemporary
Additional Building Outbuilding
Structure Type Vinyl Siding
Schools
Elementary Schools Caldwell Elementary
Middle Schools Scottsboro Middle
High Schools Scottsboro High School
Others
Senior Community No
Tax ID 27-08-34-0-000-206.000
Acceptable Financing Cash, Conventional, FHA, VA Loan, Owner May Carry
Listing Terms Cash, Conventional, FHA, VA Loan, Owner May Carry
Read Less Info
Want to know what your home might be worth? Contact us for a FREE valuation!

Our team is ready to help you sell your home for the highest possible price ASAP

"My job is to find and attract mastery-based agents to the office, protect the culture, and make sure everyone is happy! "






