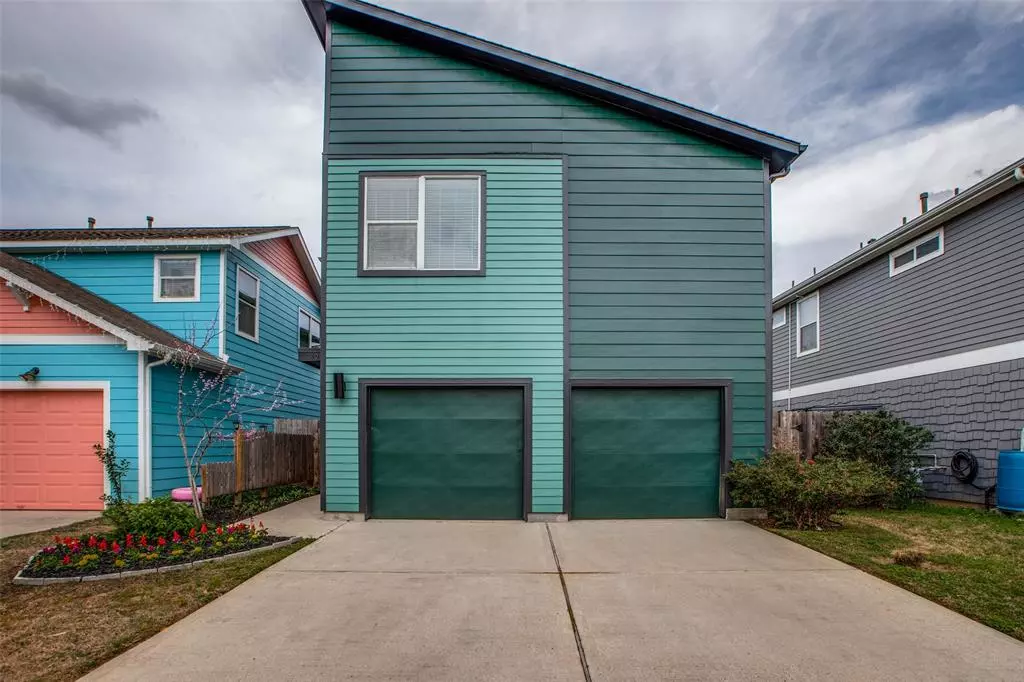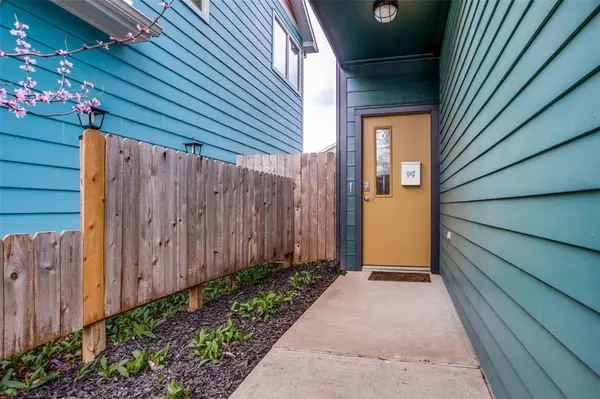$315,000
For more information regarding the value of a property, please contact us for a free consultation.
3 Beds
2 Baths
1,405 SqFt
SOLD DATE : 04/30/2024
Key Details
Property Type Single Family Home
Listing Status Sold
Purchase Type For Sale
Square Footage 1,405 sqft
Price per Sqft $231
Subdivision Avenue Place Sec 01
MLS Listing ID 70708348
Sold Date 04/30/24
Style Contemporary/Modern
Bedrooms 3
Full Baths 2
Year Built 2013
Annual Tax Amount $5,925
Tax Year 2023
Lot Size 3,534 Sqft
Acres 0.0811
Property Description
Welcome to 4206 Cettipark St! This charming 2-story gem nestled in the cozy neighborhood of Avenue Place is minutes to downtown Houston, walking distance to the Metro Rail, a community garden and just across the street from a relaxing community park. The home features 3 bedrooms and 2 baths, an open-concept living and kitchen, updated in 2020, creating an atmosphere perfect for entertaining friends and family. Natural light floods the home, highlighting the freshly painted walls and modern finishes. All bedrooms are upstairs tucked away for privacy, complemented by a flex space that’s perfect for work, exercise or leisure. The spacious backyard retreat is an oasis, with peach, orange and fig trees, making it the ideal setting for gatherings or a peaceful sunset escape. All appliances are included, making it the perfect move-in-ready home. Call today to schedule a private today.
Location
State TX
County Harris
Area Northside
Rooms
Bedroom Description All Bedrooms Up,Primary Bed - 2nd Floor,Walk-In Closet
Other Rooms Living Area - 1st Floor, Living/Dining Combo, Utility Room in House
Master Bathroom Half Bath, Primary Bath: Tub/Shower Combo, Secondary Bath(s): Tub/Shower Combo
Kitchen Breakfast Bar, Kitchen open to Family Room
Interior
Heating Central Gas
Cooling Central Electric
Flooring Carpet, Tile, Wood
Exterior
Exterior Feature Back Yard, Back Yard Fenced, Patio/Deck
Garage Attached Garage
Garage Spaces 2.0
Roof Type Composition
Private Pool No
Building
Lot Description Subdivision Lot
Story 2
Foundation Slab
Lot Size Range 0 Up To 1/4 Acre
Sewer Public Sewer
Water Public Water
Structure Type Cement Board
New Construction No
Schools
Elementary Schools Looscan Elementary School
Middle Schools Marshall Middle School (Houston)
High Schools Northside High School
School District 27 - Houston
Others
Senior Community No
Restrictions Deed Restrictions
Tax ID 132-409-002-0013
Energy Description Ceiling Fans
Acceptable Financing Cash Sale, Conventional, FHA, VA
Tax Rate 2.0148
Disclosures Sellers Disclosure
Listing Terms Cash Sale, Conventional, FHA, VA
Financing Cash Sale,Conventional,FHA,VA
Special Listing Condition Sellers Disclosure
Read Less Info
Want to know what your home might be worth? Contact us for a FREE valuation!

Our team is ready to help you sell your home for the highest possible price ASAP

Bought with Kino Realty, LLC.

"My job is to find and attract mastery-based agents to the office, protect the culture, and make sure everyone is happy! "






