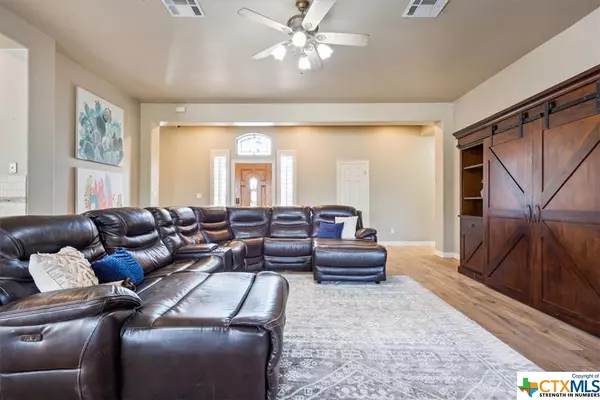$750,000
For more information regarding the value of a property, please contact us for a free consultation.
4 Beds
3 Baths
2,649 SqFt
SOLD DATE : 04/26/2024
Key Details
Property Type Single Family Home
Sub Type Single Family Residence
Listing Status Sold
Purchase Type For Sale
Square Footage 2,649 sqft
Price per Sqft $258
Subdivision Durham Park Sec 1
MLS Listing ID 523207
Sold Date 04/26/24
Style Traditional
Bedrooms 4
Full Baths 3
Construction Status Resale
HOA Y/N No
Year Built 2000
Lot Size 3.870 Acres
Acres 3.87
Property Description
Welcome to this stunning single-level home nestled in the tranquil embrace of a rural landscape. As you step inside, you're greeted by soaring high ceilings that lend an airy and spacious feel throughout the residence. With four bedrooms and 3 full bathrooms, this home offers ample space for comfortable living. The formal dining room adds a touch of sophistication to gatherings, and the adjacent office space, complete with an exterior door, provides a convenient and private workspace. The primary bedroom is a true retreat, featuring its own personal exterior door that opens to the backyard oasis. The primary bathroom is a luxurious escape, boasting a dual vanity, a walk-in closet, a shower, and a jetted soaking tub, ensuring relaxation and comfort. In the living room, a wood-burning fireplace adds warmth and character, creating a cozy focal point for gatherings with family and friends. Outside, you'll find a host of amenities. An electric-powered gate ensures security and convenience. A basketball court promises endless fun, while the in-ground electric heated pool with a waterfall and an attached hot tub offers year-round enjoyment. For outdoor cooking enthusiasts, there's a covered kitchen equipped with a propane grill, sink, and electricity access. Security is a top priority with a owned security system covering both the interior and exterior of the home. The expansive outdoor space also features a recently built playscape, a chicken coop, and a spacious barn, providing endless possibilities for hobbies and activities. This rural oasis offers a perfect blend of luxury, functionality, and serene living, making it an ideal place to call home.
Location
State TX
County Williamson
Interior
Interior Features Tray Ceiling(s), Ceiling Fan(s), Chandelier, Dining Area, Separate/Formal Dining Room, Double Vanity, Granite Counters, High Ceilings, Jetted Tub, Pull Down Attic Stairs, Recessed Lighting, Separate Shower, Tub Shower, Walk-In Closet(s), Breakfast Bar, Eat-in Kitchen, Kitchen/Family Room Combo, Kitchenette, Pantry, Walk-In Pantry
Heating Central, Electric, Fireplace(s)
Cooling Central Air, Electric
Flooring Carpet, Concrete, Laminate, Painted/Stained, Tile
Fireplaces Type Living Room, Wood Burning
Fireplace Yes
Appliance Convection Oven, Dishwasher, Disposal, Microwave, Some Electric Appliances, Water Softener Owned
Laundry Washer Hookup, Electric Dryer Hookup, Inside, Laundry Closet
Exterior
Exterior Feature Covered Patio, Outdoor Grill, Outdoor Kitchen, Play Structure, Sport Court
Garage Spaces 2.0
Fence Electric, Full, Wire
Pool Electric Heat, Heated, In Ground, Outdoor Pool, Private, Pool/Spa Combo, Waterfall
Community Features None
Utilities Available Electricity Available, Phone Available
View Y/N No
Water Access Desc Shared Well
View None
Roof Type Composition,Shingle
Porch Covered, Patio
Private Pool Yes
Building
Lot Description 3-5 Acres, Corner Lot, Secluded
Entry Level One
Foundation Slab
Sewer Septic Tank
Water Shared Well
Architectural Style Traditional
Level or Stories One
Additional Building Barn(s)
Construction Status Resale
Schools
School District Liberty Hill Isd
Others
Tax ID R023616
Acceptable Financing Cash, Conventional, FHA, VA Loan
Listing Terms Cash, Conventional, FHA, VA Loan
Financing Conventional
Read Less Info
Want to know what your home might be worth? Contact us for a FREE valuation!

Our team is ready to help you sell your home for the highest possible price ASAP
Bought with NON-MEMBER AGENT • Non Member Office

"My job is to find and attract mastery-based agents to the office, protect the culture, and make sure everyone is happy! "






