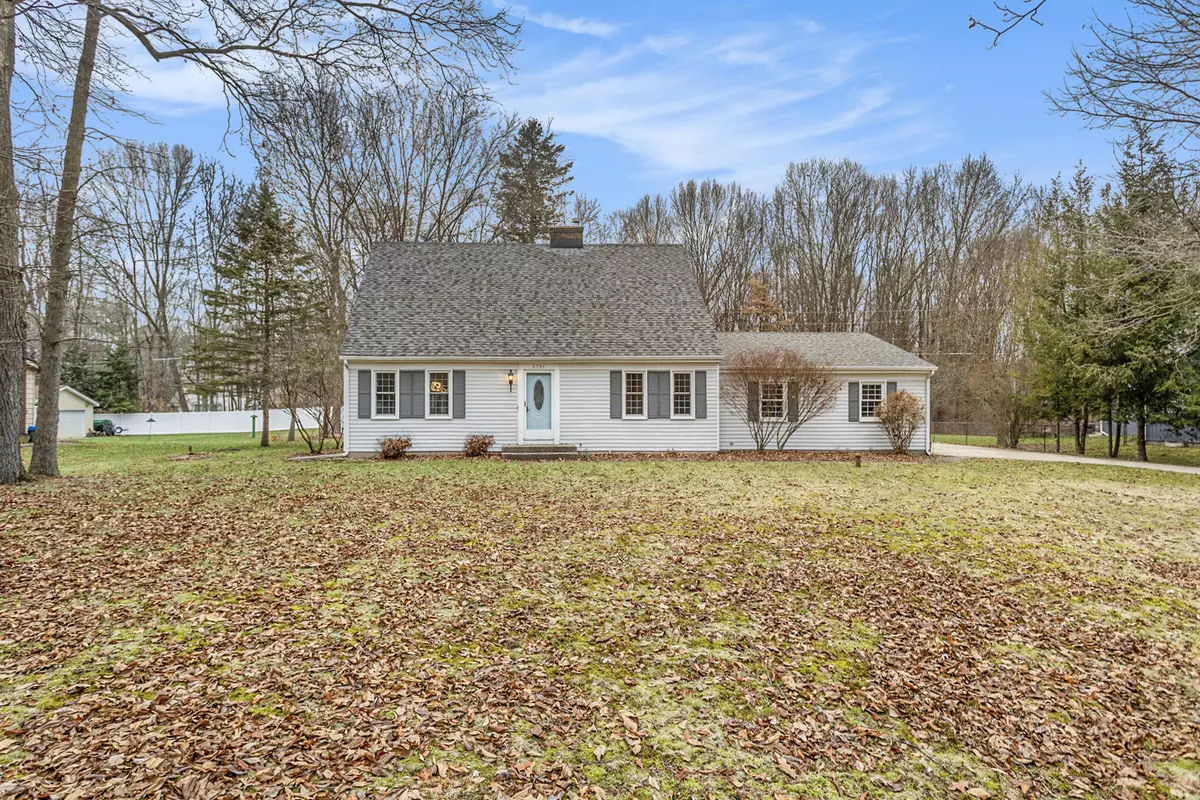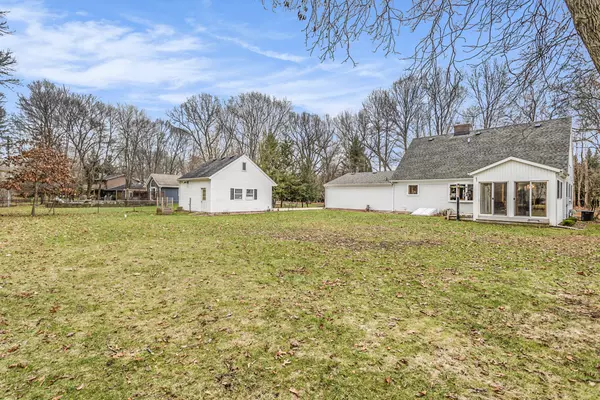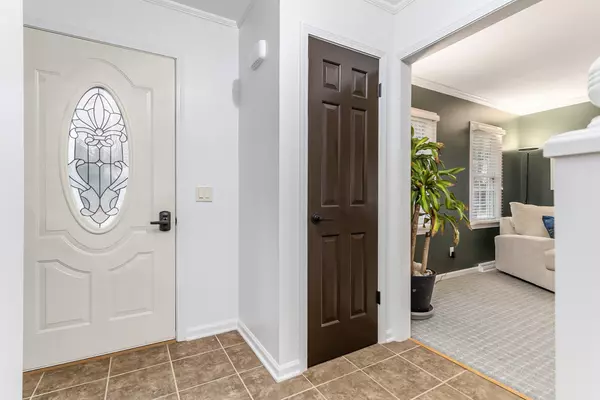$360,000
$365,000
1.4%For more information regarding the value of a property, please contact us for a free consultation.
3 Beds
2 Baths
1,710 SqFt
SOLD DATE : 04/30/2024
Key Details
Sold Price $360,000
Property Type Single Family Home
Sub Type Single Family Residence
Listing Status Sold
Purchase Type For Sale
Square Footage 1,710 sqft
Price per Sqft $210
Municipality Richland Twp
MLS Listing ID 24007682
Sold Date 04/30/24
Style Cape Cod
Bedrooms 3
Full Baths 2
Year Built 1974
Annual Tax Amount $3,881
Tax Year 2023
Lot Size 0.541 Acres
Acres 0.54
Lot Dimensions 119 x 198
Property Description
Welcome to this well maintained home, full of charm and great taste, located in the award winning Gull Lake School District! Features of this lovely home include a spacious living room with plenty of windows for natural light, large main floor primary bedroom with double closets, full bath with stand up tile shower, back entranceway with washer/dryer and lots of cabinetry/countertop space, heated sun porch with vaulted ceiling and siding door to the deck/ backyard, beautiful kitchen with mud room access, panty, center island, built-ins, dining area and room to lounge/enjoy views of the private backyard. Upstairs you will find 2 additional bedrooms with ample closet space and a large full bath. The finished lower level adds an additional 570 sq feet of living space and includes a 2nd living area with stained trim/beams, brick fireplace and built-ins . An additional room with a closet that is currently being used as a home office could easily be used as a home gym or converted into a home theater room. Don't forget about the super clean and dry storage area with easy access to the backyard (through the bilco door). Enjoy the large 2 car garage with apron for storage as well as the additional detached, heated garage/workshop. Excellent location close to Gull Road, restaurants, shopping and everything downtown Kalamazoo has to offer. FYI...this is only the 2nd time the home has ever been on the market! You could be the 3rd owner! Don't miss out on your opportunity to see it! The finished lower level adds an additional 570 sq feet of living space and includes a 2nd living area with stained trim/beams, brick fireplace and built-ins . An additional room with a closet that is currently being used as a home office could easily be used as a home gym or converted into a home theater room. Don't forget about the super clean and dry storage area with easy access to the backyard (through the bilco door). Enjoy the large 2 car garage with apron for storage as well as the additional detached, heated garage/workshop. Excellent location close to Gull Road, restaurants, shopping and everything downtown Kalamazoo has to offer. FYI...this is only the 2nd time the home has ever been on the market! You could be the 3rd owner! Don't miss out on your opportunity to see it!
Location
State MI
County Kalamazoo
Area Greater Kalamazoo - K
Direction Gull Road to 28th street, N to F Avenue, West on F avenue to home.
Rooms
Basement Full
Interior
Interior Features Ceiling Fan(s), Ceramic Floor, Garage Door Opener, Water Softener/Owned, Kitchen Island, Eat-in Kitchen, Pantry
Heating Forced Air
Cooling Central Air
Fireplaces Type Gas Log, Living Room
Fireplace false
Window Features Low-Emissivity Windows,Screens,Insulated Windows,Bay/Bow,Garden Window(s),Window Treatments
Appliance Washer, Refrigerator, Range, Oven, Microwave, Dryer, Dishwasher
Laundry Main Level
Exterior
Parking Features Attached
Garage Spaces 2.0
Utilities Available Phone Available, Natural Gas Available, Cable Available, Phone Connected, Natural Gas Connected, Cable Connected, Broadband
View Y/N No
Street Surface Paved
Garage Yes
Building
Lot Description Wooded
Story 2
Sewer Septic Tank
Water Well
Architectural Style Cape Cod
Structure Type Vinyl Siding
New Construction No
Schools
School District Gull Lake
Others
Tax ID 0329451130
Acceptable Financing Cash, FHA, Conventional
Listing Terms Cash, FHA, Conventional
Read Less Info
Want to know what your home might be worth? Contact us for a FREE valuation!

Our team is ready to help you sell your home for the highest possible price ASAP

"My job is to find and attract mastery-based agents to the office, protect the culture, and make sure everyone is happy! "






