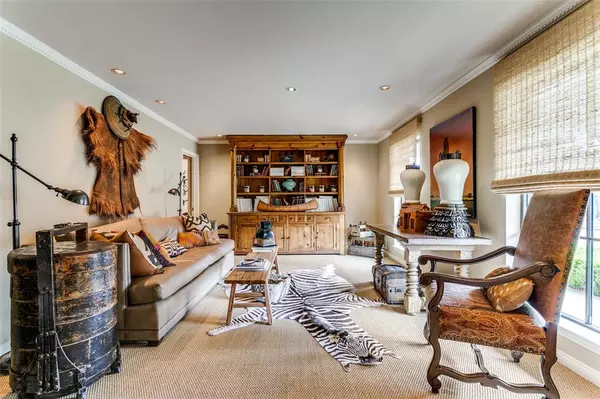$1,399,500
For more information regarding the value of a property, please contact us for a free consultation.
4 Beds
3 Baths
3,257 SqFt
SOLD DATE : 04/29/2024
Key Details
Property Type Single Family Home
Sub Type Single Family Residence
Listing Status Sold
Purchase Type For Sale
Square Footage 3,257 sqft
Price per Sqft $429
Subdivision Meadows 03
MLS Listing ID 20545166
Sold Date 04/29/24
Style Ranch,Traditional
Bedrooms 4
Full Baths 3
HOA Y/N None
Year Built 1966
Annual Tax Amount $27,519
Lot Size 0.300 Acres
Acres 0.3
Lot Dimensions 94x139
Property Description
Custom 4 bedrm home w study&pool built by Dallas architect, Jim Clutts.Enter home to a foyer w eel skin wallpaper,high ceilings,&views of the beautifully appointed dining rm w grass cloth floors,& the 1st of 3 lvg areas.Kitchen has breakfast bar,marble ctrs,tiled backsplash,SS apps:2 ovens,BI micro,&cooktop,&opens to the breakfast rm w BI’s,w tranquil views of side courtyd w fountain,sculptures &landscaping.The breakfast rm&foyer open up to 2 casual lvg areas w custom paneling,lighted BI’s and are connected by a center FP.The backyard oasis has cov. pergola,landscaping& pool.The 3 secondary bedrooms are well-sized&1 secondary bathrm has been updated w custom tile&wallpaper.Private study has a wall of BI’s &custom wallpaper.The private master suite in the rear of home has 2 WI closets,&beautiful bathrm w sep.tub,lg shower&custom sink.Other features include large,front cov. patio,architectural ltg.,generator,att.2-car garage,wine alcove&much more. Read updates list in MLS documents.
Location
State TX
County Dallas
Direction .
Rooms
Dining Room 2
Interior
Interior Features Cable TV Available, Decorative Lighting, Flat Screen Wiring, High Speed Internet Available, Paneling, Sound System Wiring, Vaulted Ceiling(s), Wainscoting
Heating Central, Natural Gas, Zoned
Cooling Central Air, Electric, Zoned
Flooring Ceramic Tile, Marble, Parquet, Wood, Other
Fireplaces Number 1
Fireplaces Type Brick, Gas Starter, Masonry, Wood Burning
Appliance Dishwasher, Disposal, Electric Oven, Gas Cooktop, Gas Range, Gas Water Heater, Microwave, Convection Oven, Double Oven, Plumbed For Gas in Kitchen, Refrigerator
Heat Source Central, Natural Gas, Zoned
Laundry Electric Dryer Hookup, Full Size W/D Area, Washer Hookup
Exterior
Exterior Feature Covered Patio/Porch, Garden(s), Rain Gutters, Lighting, Outdoor Living Center
Garage Spaces 2.0
Fence Wood
Pool Diving Board, Gunite, Heated, In Ground, Pool Sweep, Salt Water
Utilities Available Alley, City Sewer, City Water, Curbs, Individual Gas Meter, Individual Water Meter
Roof Type Composition
Parking Type Garage, Garage Door Opener, Garage Faces Rear, Oversized, Workshop in Garage
Total Parking Spaces 2
Garage Yes
Private Pool 1
Building
Lot Description Few Trees, Interior Lot, Landscaped, Lrg. Backyard Grass, Sprinkler System
Story One
Foundation Pillar/Post/Pier
Level or Stories One
Structure Type Brick
Schools
Elementary Schools Prestonhol
Middle Schools Benjamin Franklin
High Schools Hillcrest
School District Dallas Isd
Others
Restrictions No Known Restriction(s)
Ownership Contact Agent
Acceptable Financing Cash
Listing Terms Cash
Financing Conventional
Read Less Info
Want to know what your home might be worth? Contact us for a FREE valuation!

Our team is ready to help you sell your home for the highest possible price ASAP

©2024 North Texas Real Estate Information Systems.
Bought with Harry Hosseiny • Keller Williams Realty DPR

"My job is to find and attract mastery-based agents to the office, protect the culture, and make sure everyone is happy! "






