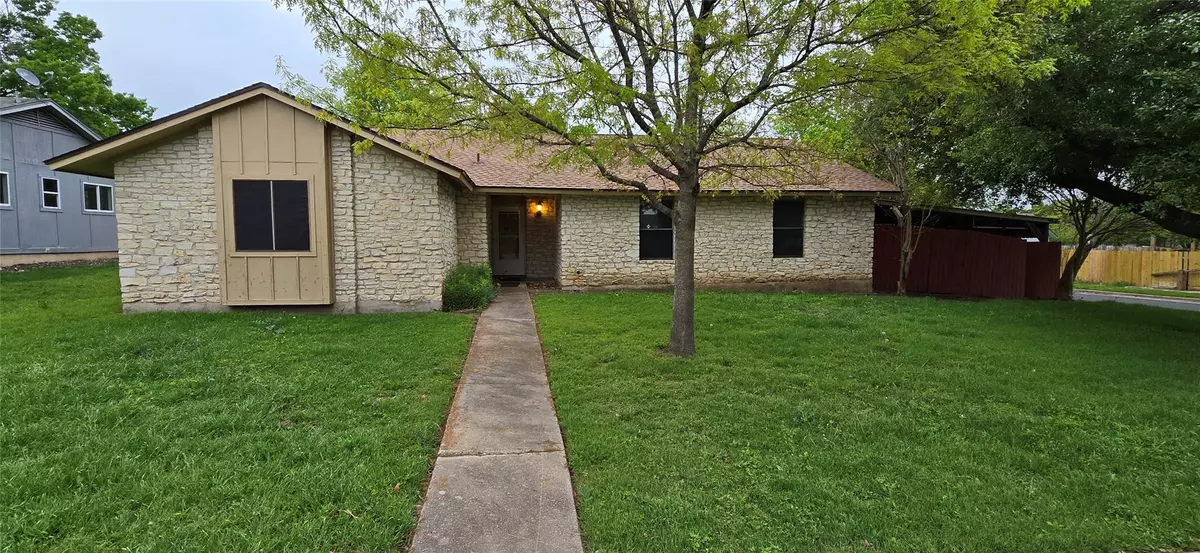$336,000
For more information regarding the value of a property, please contact us for a free consultation.
3 Beds
2 Baths
1,224 SqFt
SOLD DATE : 04/29/2024
Key Details
Property Type Single Family Home
Sub Type Single Family Residence
Listing Status Sold
Purchase Type For Sale
Square Footage 1,224 sqft
Price per Sqft $236
Subdivision Lamplight Village Sec 02
MLS Listing ID 4658316
Sold Date 04/29/24
Style Single level Floor Plan
Bedrooms 3
Full Baths 2
Originating Board actris
Year Built 1977
Annual Tax Amount $6,572
Tax Year 2023
Lot Size 8,507 Sqft
Property Description
This 1,224 sqft house is located in the heart of North Austin and is perfect for those who want to customize and renovate their space. Built in 1977, this charming property has 3 bedrooms and 2 full bathrooms with ample storage space including a large two-car garage, storage sheds, and an attached covered carport. The garage also has an on-slab storage room adjacent to the master bathroom, which could be a great space for a primary bedroom/bathroom expansion and redesign. The house has maintained its original design and décor over the years, making it a blank canvas ready to add your personal touch. This property is ideal for investors or those looking to transform a house into their dream home!
Location
State TX
County Travis
Rooms
Main Level Bedrooms 3
Interior
Interior Features Bookcases, Ceiling Fan(s), Cathedral Ceiling(s), Laminate Counters, Electric Dryer Hookup, Gas Dryer Hookup, Eat-in Kitchen, High Speed Internet, Primary Bedroom on Main, Storage, Walk-In Closet(s), Washer Hookup
Heating Central, Electric, Fireplace(s), Hot Water, Natural Gas
Cooling Ceiling Fan(s), Central Air, Electric
Flooring Carpet, Linoleum, Vinyl
Fireplaces Number 1
Fireplaces Type Living Room
Fireplace Y
Appliance Dishwasher, Disposal, Water Heater
Exterior
Exterior Feature Gutters Partial, Private Yard, See Remarks
Garage Spaces 2.0
Fence Back Yard, Fenced, Privacy, Wood
Pool None
Community Features Google Fiber, U-Verse
Utilities Available Above Ground, Electricity Connected, High Speed Internet, Natural Gas Connected, Phone Available, Sewer Connected, Water Connected
Waterfront Description None
View None
Roof Type Shingle
Accessibility None
Porch Covered, Front Porch, Rear Porch, Side Porch
Total Parking Spaces 4
Private Pool No
Building
Lot Description Back Yard, City Lot, Trees-Medium (20 Ft - 40 Ft)
Faces Southwest
Foundation Slab, See Remarks
Sewer Public Sewer
Water Public
Level or Stories One
Structure Type Brick,Wood Siding
New Construction No
Schools
Elementary Schools Parmer Lane
Middle Schools Westview
High Schools John B Connally
School District Pflugerville Isd
Others
Restrictions None
Ownership Fee-Simple
Acceptable Financing Cash, Conventional, FHA, See Remarks
Tax Rate 2.058947
Listing Terms Cash, Conventional, FHA, See Remarks
Special Listing Condition Standard
Read Less Info
Want to know what your home might be worth? Contact us for a FREE valuation!

Our team is ready to help you sell your home for the highest possible price ASAP
Bought with New Western

"My job is to find and attract mastery-based agents to the office, protect the culture, and make sure everyone is happy! "

