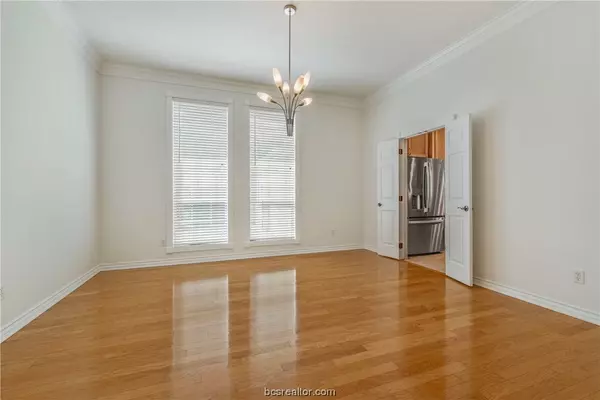$679,000
For more information regarding the value of a property, please contact us for a free consultation.
4 Beds
4 Baths
3,184 SqFt
SOLD DATE : 04/30/2024
Key Details
Property Type Single Family Home
Sub Type Single Family Residence
Listing Status Sold
Purchase Type For Sale
Square Footage 3,184 sqft
Price per Sqft $201
Subdivision Pebble Creek
MLS Listing ID 24004498
Sold Date 04/30/24
Style Traditional
Bedrooms 4
Full Baths 3
Half Baths 1
HOA Y/N No
Year Built 2002
Lot Size 0.280 Acres
Acres 0.2805
Property Description
Nestled in a quiet cul-de-sac in desirable Pebble Creek, this custom-built, one-owner Mariott home blends timeless elegance and modern amenities. The residence welcomes you with a craftsman-style solid wood & leaded glass front door. The layout features 4 spacious bedrooms, 3.5 baths, a formal office with built-in desk (which can be removed upon request!) and bookshelves, formal dining area, large bonus room, and an oversized three-car garage tucked back from the home's front elevation. The heart of the home is an open chef’s kitchen. Anchored by a sizable island and adorned with granite countertops and elegant maple hardwood cabinets, the kitchen has a warm, Scandinavian feel. Enjoy morning coffee in the attached breakfast area which looks out toward the main living room. More oak flooring flows through the oversized main gathering space which features a handsome fireplace, built ins, and wall of windows. A second living area is connected to bedroom two by a full bath. The primary suite offers oak hardwood floors, a pristine bath suite, and a large walk-in closet. Additional bedrooms feature walk-in closets and share a bath with double vanities. Refinished natural oak hardwood floors and fresh interior paint ensure a move-in ready condition. A private backyard oasis with mature trees and a 7-foot privacy fence offers a tranquil retreat. Recent updates include a new roof (fall 2023) and hot water heater (spring 2024). Text Geoff/Randy to set up today!
Location
State TX
County Brazos
Community Pebble Creek
Area C10
Direction From Highway 6, take William D. Fitch east. Turn right on Lakeway Drive, then left on Parkview Drive. Turn right on Spearman Drive, and then right on Saint Andrews Drive. Turn right on to Kingsmill Court - home is on the right toward cul de sac.
Interior
Interior Features Granite Counters, High Ceilings, Window Treatments, Breakfast Area, Ceiling Fan(s), Kitchen Exhaust Fan, Kitchen Island, Programmable Thermostat
Heating Central, Gas, Zoned
Cooling Central Air, Ceiling Fan(s), Electric, Zoned
Flooring Tile, Wood
Fireplaces Type Gas
Fireplace Yes
Window Features Low-Emissivity Windows
Appliance Built-In Electric Oven, Cooktop, Dishwasher, Disposal, Gas Water Heater, Microwave, Refrigerator, Water Heater
Laundry Washer Hookup
Exterior
Exterior Feature Sprinkler/Irrigation
Parking Features Attached
Garage Spaces 3.0
Fence Privacy, Wood
Pool Community
Community Features Fitness, Golf, Patio, Pool, Tennis Court(s)
Utilities Available Electricity Available, Natural Gas Available, Sewer Available, Trash Collection, Water Available
Amenities Available Maintenance Grounds, Management
Water Access Desc Public
Roof Type Composition
Accessibility None
Handicap Access None
Porch Covered
Garage Yes
Building
Lot Description Cul-De-Sac, Trees, Wooded
Story 1
Foundation Slab
Builder Name Mariott
Sewer Public Sewer
Water Public
Architectural Style Traditional
Structure Type Brick
Others
HOA Fee Include Common Area Maintenance,Association Management
Senior Community No
Tax ID 109316
Security Features Smoke Detector(s)
Acceptable Financing Cash, Conventional
Listing Terms Cash, Conventional
Financing Cash
Read Less Info
Want to know what your home might be worth? Contact us for a FREE valuation!

Our team is ready to help you sell your home for the highest possible price ASAP
Bought with Coldwell Banker Apex, REALTORS

"My job is to find and attract mastery-based agents to the office, protect the culture, and make sure everyone is happy! "






