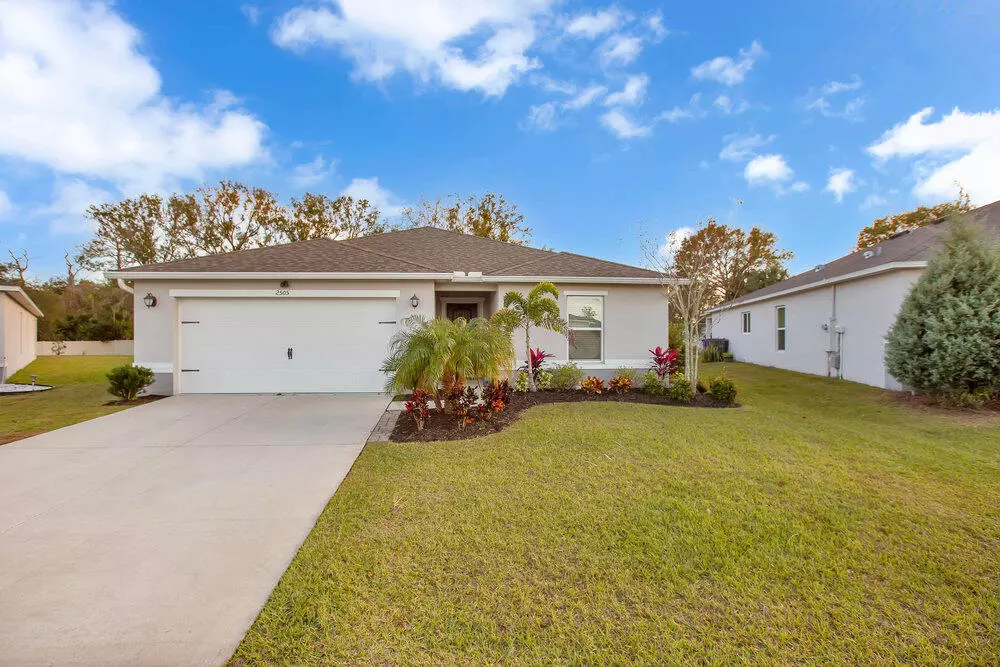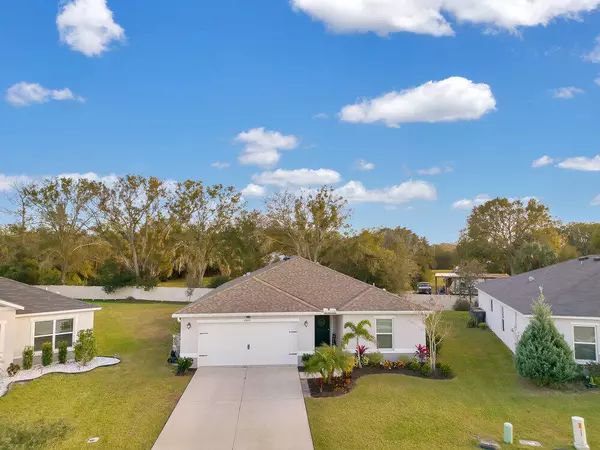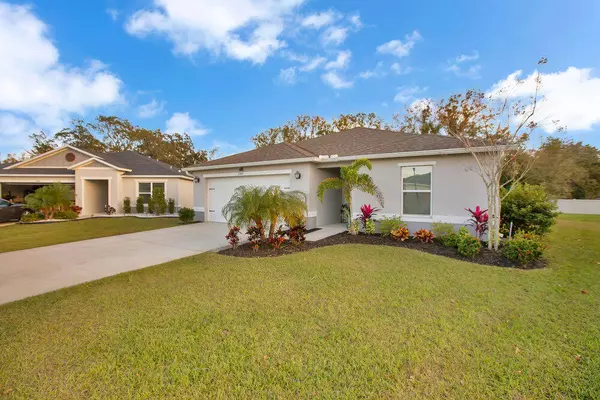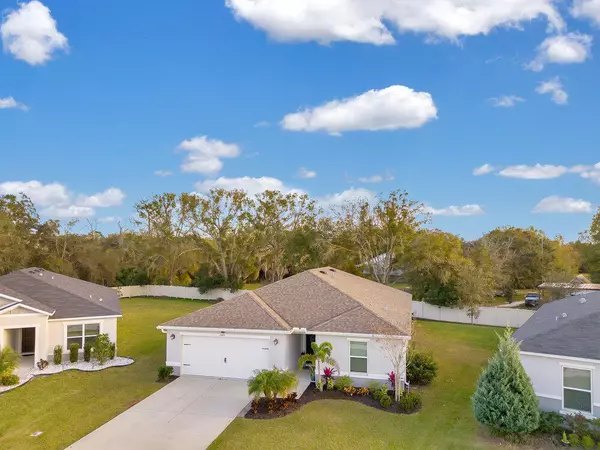$415,000
$415,000
For more information regarding the value of a property, please contact us for a free consultation.
3 Beds
2 Baths
2,025 SqFt
SOLD DATE : 04/15/2024
Key Details
Sold Price $415,000
Property Type Single Family Home
Sub Type Single Family Residence
Listing Status Sold
Purchase Type For Sale
Square Footage 2,025 sqft
Price per Sqft $204
MLS Listing ID 1006196
Sold Date 04/15/24
Bedrooms 3
Full Baths 2
HOA Fees $85/mo
HOA Y/N Yes
Total Fin. Sqft 2025
Originating Board Space Coast MLS (Space Coast Association of REALTORS®)
Year Built 2019
Annual Tax Amount $3,811
Tax Year 2023
Lot Size 10,713 Sqft
Acres 0.25
Property Description
This Remarkable Canoe Creek Crossings residence features four bedrooms and two bathrooms, and is sure to leave you in awe. The open floor plan includes a beautiful living room, a dining room, and a kitchen, all with LVP flooring and vaulted ceilings. The living area is equipped with flush, ceiling-mounted speakers while the kitchen boasts a closet pantry and a center island with a breakfast bar overlooking the living and dining room combo. You'll find French doors in the dining room that lead to the covered patio and spacious backyard. The master suite includes a massive walk-in closet, along with a bathroom featuring his and her sinks, as well as a linen closet and a walk-in shower. The well-manicured lawn features an irrigation system with multiple zones. Positioned in the ideal location, this home is situated between booming US- 192 and the expanding Saint Cloud Manor with quick access to the Florida Turnpike accessing Orlando and all of its wonderful attractions as well as some famous Florida beaches. Don't miss out on this incredible opportunity to own this impeccable property in Canoe Creek Crossings!
Location
State FL
County Osceola
Area 903 - Osceola
Direction From 192, Turn right onto Vermont Ave (CR-535). Go for 0.2 miles, Continue on Canoe Creek Rd (CR-523) Go for 0.5 miles, Turn left onto Outrigger Rd. Go for 200 ft., Turn right onto Bulrush Dr. Go for 0.1 miles, 2502 Bulrush Dr will be on the right.
Rooms
Primary Bedroom Level First
Master Bedroom First
Bedroom 2 First
Bedroom 3 First
Dining Room First
Kitchen First
Family Room First
Interior
Heating Central, Electric, Varies by Unit
Cooling Central Air
Furnishings Unfurnished
Appliance Dishwasher, Disposal, Electric Water Heater, Microwave, Refrigerator
Exterior
Exterior Feature ExteriorFeatures
Parking Features Other
Garage Spaces 2.0
Pool None
Utilities Available Electricity Connected
Roof Type Shingle
Present Use Single Family
Street Surface Asphalt
Garage Yes
Building
Lot Description Other
Faces Northwest
Story 1
Sewer Public Sewer
Water Public
New Construction No
Others
HOA Name Kendra Soto
Senior Community No
Tax ID 11 26 30 0107 0001 0260
Acceptable Financing Cash, Conventional, FHA, VA Loan
Listing Terms Cash, Conventional, FHA, VA Loan
Special Listing Condition Standard
Read Less Info
Want to know what your home might be worth? Contact us for a FREE valuation!

Our team is ready to help you sell your home for the highest possible price ASAP

Bought with Non-MLS or Out of Area

"My job is to find and attract mastery-based agents to the office, protect the culture, and make sure everyone is happy! "






