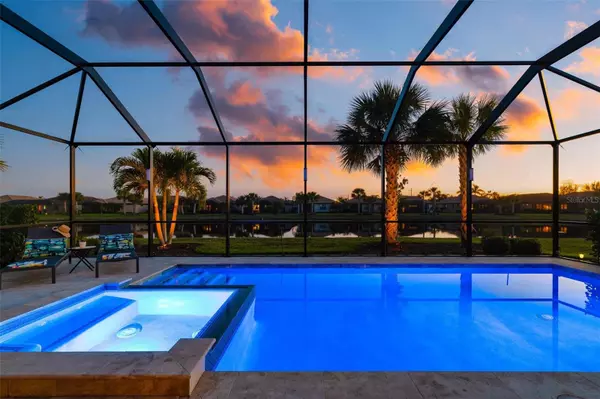$640,000
$650,000
1.5%For more information regarding the value of a property, please contact us for a free consultation.
2 Beds
2 Baths
1,794 SqFt
SOLD DATE : 04/30/2024
Key Details
Sold Price $640,000
Property Type Single Family Home
Sub Type Single Family Residence
Listing Status Sold
Purchase Type For Sale
Square Footage 1,794 sqft
Price per Sqft $356
Subdivision Islandwalk/West Vlgs Ph 3A, 3
MLS Listing ID N6131546
Sold Date 04/30/24
Bedrooms 2
Full Baths 2
Construction Status Other Contract Contingencies
HOA Fees $368/qua
HOA Y/N Yes
Originating Board Stellar MLS
Year Built 2016
Annual Tax Amount $9,240
Lot Size 8,712 Sqft
Acres 0.2
Property Description
Color me blue, white and greige. Reflecting its lake blue, rear view setting, this exquisite designer show home is hypnotically perfect. Its coastal inspired hues, finishes and design is made to be that kind of place ... warm, modern and inviting.
The near 1,800 sq. ft., two-bedroom, great room home, featuring a study and sunroom, has been fashioned to maximize its spectacular outdoor living spaces on its extra-wide and deep privacy assured site. Bask in the pleasure of the low profile, contemporary classic lines of your under screen heated pool and spa, anchored by richly appointed travertine stone flooring, and partially under roof outdoor dining area. The home's interior flows naturally and seamlessly by virtue of its whole house driftwood-colored wood-like tile flooring (the study in engineered wood), 5.25" baseboards, crown moldings, quartz countertops, new SS appliances (including induction range), plantation shutters, white hardwood shaker cabinets, whole house water softener and filtration system, hurricane impact resistant electronic Kevlar shutters outdoor dining area and all other windows hurricane shutter protected, epoxy garage floor, storage compartments/closets/cabinets and built-in shelves, exterior and interior freshly painted.
Steps from your door is an action-packed resort community. Enjoy it all or not at all. Multi-generational resort activities await you, family and friends to enjoy. While minutes away is the burgeoning Wellen Park, Historic Venice Island, and the dining, cultural venues, beaches and every conceivable recreational activity in Sarasota County.
Location
State FL
County Sarasota
Community Islandwalk/West Vlgs Ph 3A, 3
Zoning V
Rooms
Other Rooms Den/Library/Office, Formal Dining Room Separate, Great Room, Inside Utility, Storage Rooms
Interior
Interior Features Crown Molding, High Ceilings, Living Room/Dining Room Combo, Open Floorplan, Solid Wood Cabinets, Split Bedroom, Thermostat, Tray Ceiling(s), Walk-In Closet(s), Window Treatments
Heating Central, Electric
Cooling Central Air, Humidity Control
Flooring Hardwood, Tile
Furnishings Unfurnished
Fireplace false
Appliance Dishwasher, Disposal, Dryer, Electric Water Heater, Exhaust Fan, Microwave, Range, Range Hood, Refrigerator, Washer, Water Filtration System, Water Softener
Laundry Inside, Laundry Closet, Laundry Room, Washer Hookup
Exterior
Exterior Feature Irrigation System, Lighting, Rain Gutters, Sidewalk, Sliding Doors, Sprinkler Metered
Garage Driveway, Garage Door Opener, Oversized, Workshop in Garage
Garage Spaces 2.0
Pool Chlorine Free, Gunite, Heated, In Ground, Lighting, Salt Water, Screen Enclosure, Tile
Community Features Association Recreation - Owned, Clubhouse, Community Mailbox, Deed Restrictions, Dog Park, Fitness Center, Gated Community - Guard, Golf Carts OK, No Truck/RV/Motorcycle Parking, Park, Pool, Sidewalks, Tennis Courts
Utilities Available BB/HS Internet Available, Cable Connected, Electricity Connected, Fiber Optics, Public, Sewer Connected, Sprinkler Meter, Street Lights, Underground Utilities, Water Connected
Amenities Available Cable TV, Clubhouse, Fence Restrictions, Fitness Center, Gated, Lobby Key Required, Park, Pool, Recreation Facilities, Spa/Hot Tub, Tennis Court(s), Vehicle Restrictions
Waterfront true
Waterfront Description Lake
View Y/N 1
View Water
Roof Type Tile
Porch Screened
Parking Type Driveway, Garage Door Opener, Oversized, Workshop in Garage
Attached Garage true
Garage true
Private Pool Yes
Building
Lot Description Cul-De-Sac, In County, Landscaped, Level, Near Public Transit, Sidewalk, Paved, Private
Entry Level One
Foundation Slab
Lot Size Range 0 to less than 1/4
Builder Name Divosta
Sewer Public Sewer
Water Public
Architectural Style Florida
Structure Type Block,Stucco
New Construction false
Construction Status Other Contract Contingencies
Schools
Elementary Schools Taylor Ranch Elementary
Middle Schools Venice Area Middle
High Schools Venice Senior High
Others
Pets Allowed Yes
HOA Fee Include Guard - 24 Hour,Cable TV,Pool,Escrow Reserves Fund,Fidelity Bond,Insurance,Maintenance Grounds,Management,Private Road,Recreational Facilities,Security
Senior Community No
Ownership Fee Simple
Monthly Total Fees $368
Acceptable Financing Cash, Conventional
Membership Fee Required Required
Listing Terms Cash, Conventional
Special Listing Condition None
Read Less Info
Want to know what your home might be worth? Contact us for a FREE valuation!

Our team is ready to help you sell your home for the highest possible price ASAP

© 2024 My Florida Regional MLS DBA Stellar MLS. All Rights Reserved.
Bought with EXIT KING REALTY

"My job is to find and attract mastery-based agents to the office, protect the culture, and make sure everyone is happy! "






