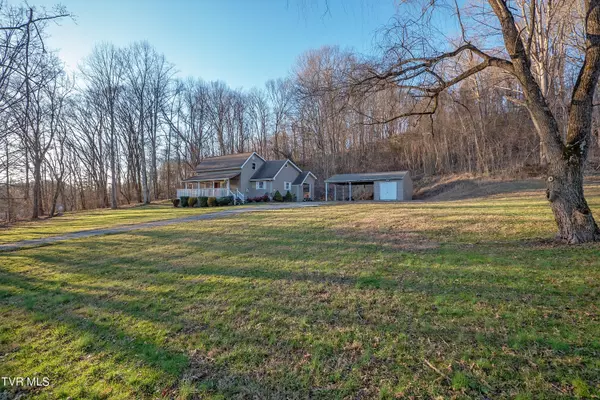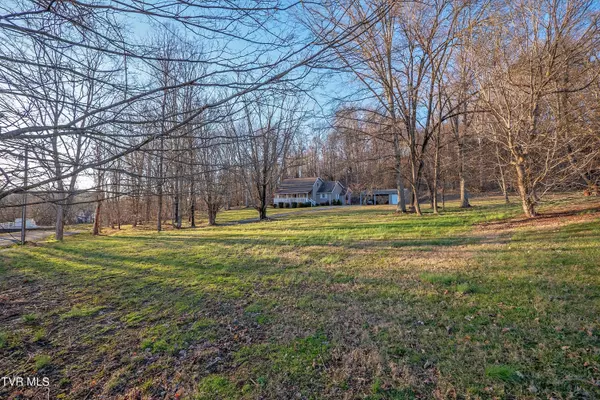$300,000
$315,000
4.8%For more information regarding the value of a property, please contact us for a free consultation.
2 Beds
2 Baths
1,694 SqFt
SOLD DATE : 04/30/2024
Key Details
Sold Price $300,000
Property Type Single Family Home
Sub Type Single Family Residence
Listing Status Sold
Purchase Type For Sale
Square Footage 1,694 sqft
Price per Sqft $177
Subdivision Not In Subdivision
MLS Listing ID 9963547
Sold Date 04/30/24
Style Traditional
Bedrooms 2
Full Baths 2
HOA Y/N No
Total Fin. Sqft 1694
Originating Board Tennessee/Virginia Regional MLS
Year Built 1991
Lot Size 3.520 Acres
Acres 3.52
Property Description
Welcome to your charming countryside retreat! Nestled on 3.5 acres of picturesque land, this cozy yet spacious property offers the perfect blend of comfort and tranquility.
As you step inside, you're greeted by a warm and inviting living space, complete with a dining room ideal for entertaining guests or enjoying family meals. The living room provides a cozy haven for relaxation, featuring ample space for lounging and unwinding after a long day.
This home boasts two bedrooms and two baths.
In addition to the designated bedrooms and baths, this property features versatile rooms with closets that can be customized to suit your needs.
Outside, you'll find a spacious workshop, perfect for DIY projects or storing outdoor equipment. A convenient two-car carport provides protection for your vehicles from the elements.
Enjoy the beauty of nature from the comfort of your covered front porch, where you can sip your morning coffee or watch the sunset. The covered back porch offers a serene retreat for outdoor dining or simply taking in the breathtaking views of the surrounding landscape and wildlife.
With its abundant space, versatile rooms, and serene surroundings, this property offers the perfect opportunity to create your own idyllic retreat.
Some Information from third party sources. Buyer to verify.
Location
State TN
County Sullivan
Community Not In Subdivision
Area 3.52
Zoning R 1
Direction From Kingsport take memorial drive to left on 220 Gravel Top Rd. First house on left. From Blountville turn right on Gravel Top Rd.
Interior
Heating Baseboard, Heat Pump
Cooling Heat Pump
Appliance Dishwasher, Electric Range, Refrigerator
Heat Source Baseboard, Heat Pump
Exterior
Parking Features Carport, Gravel
Carport Spaces 2
Roof Type Composition
Topography Level, Sloped
Porch Covered, Front Porch, Porch, Rear Porch
Building
Entry Level Two
Sewer Septic Tank
Water Public
Architectural Style Traditional
Structure Type Vinyl Siding
New Construction No
Schools
Elementary Schools Indian Springs
Middle Schools Central
High Schools West Ridge
Others
Senior Community No
Tax ID 049 075.20
Acceptable Financing Cash, Conventional, FHA, VA Loan
Listing Terms Cash, Conventional, FHA, VA Loan
Read Less Info
Want to know what your home might be worth? Contact us for a FREE valuation!

Our team is ready to help you sell your home for the highest possible price ASAP
Bought with Sara Banks • Property Executives Johnson City
"My job is to find and attract mastery-based agents to the office, protect the culture, and make sure everyone is happy! "






