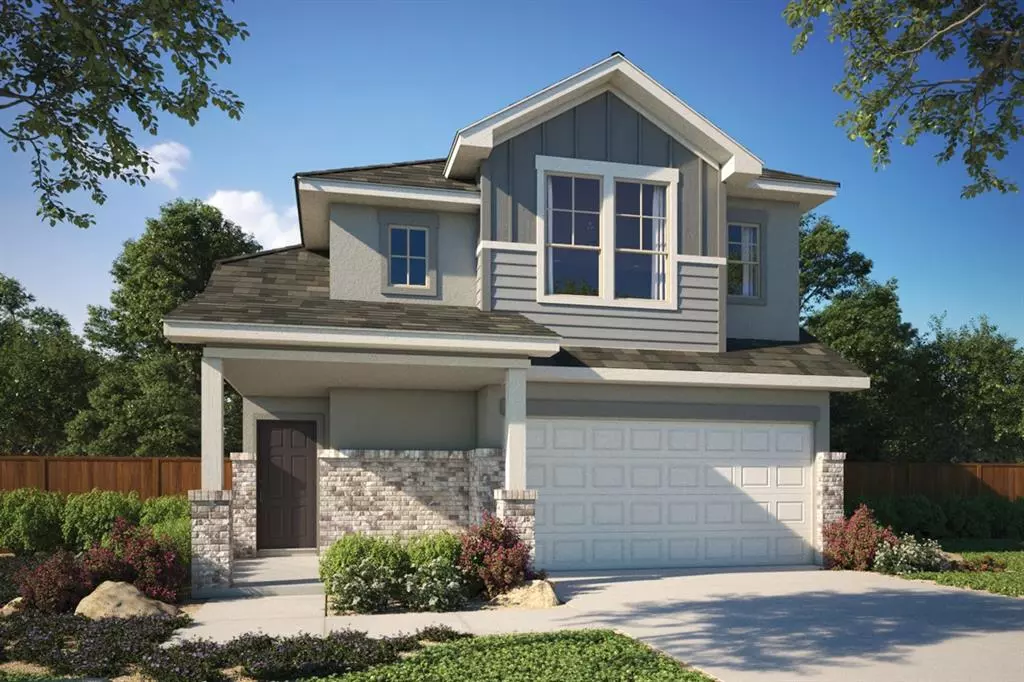$346,490
For more information regarding the value of a property, please contact us for a free consultation.
3 Beds
3 Baths
1,888 SqFt
SOLD DATE : 03/19/2024
Key Details
Property Type Single Family Home
Sub Type Single Family Residence
Listing Status Sold
Purchase Type For Sale
Square Footage 1,888 sqft
Price per Sqft $160
Subdivision Porter Country
MLS Listing ID 1974059
Sold Date 03/19/24
Bedrooms 3
Full Baths 2
Half Baths 1
HOA Fees $65/mo
Originating Board actris
Year Built 2023
Tax Year 2023
Lot Size 4,791 Sqft
Property Description
Welcome to Porter Country, a brand new community located in Buda, Texas East side of 35th and North of Shadow Creek! This 3-bedroom, 2.5-bathroom floor plan is a buyer favorite—and with soaring ceilings in the living and dining rooms, a second-floor landing opening to below, and stacked windows to fill the space with natural light—it's easy to see why. The first-floor Owner's Suite, perfect for multi-generational families, features an expansive bathroom with dual vanity and a roomy, attached walk-in closet. You can entertain easily with a spacious upstairs game room (optional loft/fourth bedroom), downstairs communal areas and a half bath. This is the perfect home for any stage of life, and your buyer has the opportunity to make it custom to their wants and needs! Worried about prices going down in the future, we'll price match guarantee if prices go down during the construction process! With our preferred lender we can do 1 year+ rate locks and USDA eligible! Porter Country is going to be the next best spot for a first time home buyer! Amenity center will cover 2 acres plus a 3 acre park with trails, grills, and more! Pricing reflects the base price of the Guadalupe floor plan. Final price will vary, based on options, lot premium, elevation, and upgrades. This home is To-Be-Built.
Location
State TX
County Hays
Rooms
Main Level Bedrooms 1
Interior
Interior Features Double Vanity, Interior Steps, Primary Bedroom on Main, Walk-In Closet(s)
Heating Central
Cooling Central Air
Flooring Carpet, Tile, Wood
Fireplace Y
Appliance Dishwasher, Disposal, Microwave, Free-Standing Range
Exterior
Exterior Feature Private Yard
Garage Spaces 2.0
Fence See Remarks
Pool None
Community Features Common Grounds, Park, Playground, Pool, Walk/Bike/Hike/Jog Trail(s
Utilities Available Electricity Connected, Water Connected
Waterfront Description None
View None
Roof Type Composition
Accessibility None
Porch Covered, Patio
Total Parking Spaces 4
Private Pool No
Building
Lot Description Front Yard, Sprinkler - Automatic, Trees-Small (Under 20 Ft)
Faces North
Foundation Slab
Sewer Public Sewer
Water Public
Level or Stories Two
Structure Type HardiPlank Type,Masonry – Partial
New Construction No
Schools
Elementary Schools Ralph Pfluger
Middle Schools Mccormick
High Schools Johnson High School
School District Hays Cisd
Others
HOA Fee Include Common Area Maintenance
Restrictions Deed Restrictions
Ownership Fee-Simple
Acceptable Financing Cash, Conventional
Tax Rate 3.05
Listing Terms Cash, Conventional
Special Listing Condition Standard
Read Less Info
Want to know what your home might be worth? Contact us for a FREE valuation!

Our team is ready to help you sell your home for the highest possible price ASAP
Bought with Stanberry REALTORS
"My job is to find and attract mastery-based agents to the office, protect the culture, and make sure everyone is happy! "

