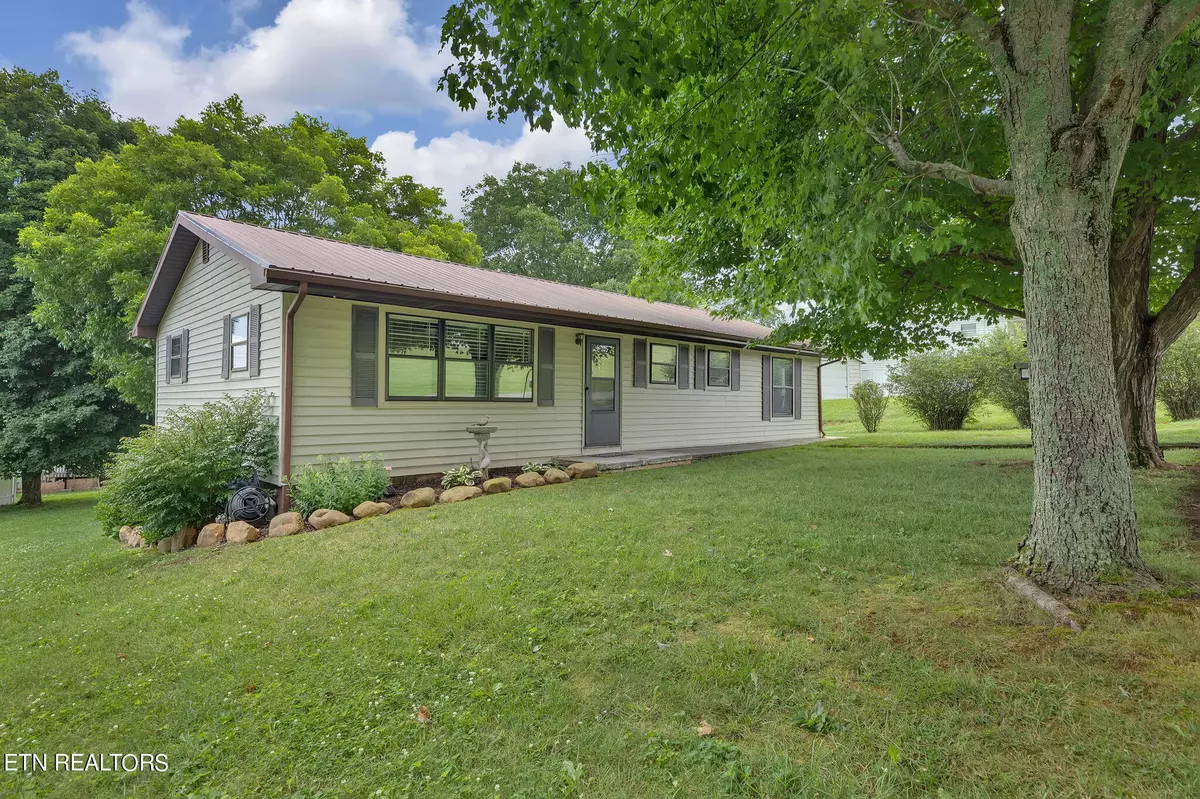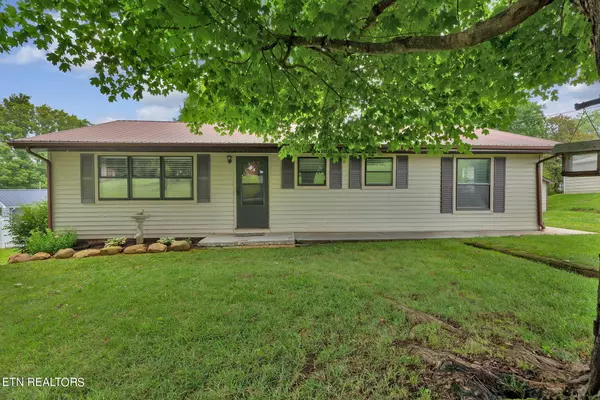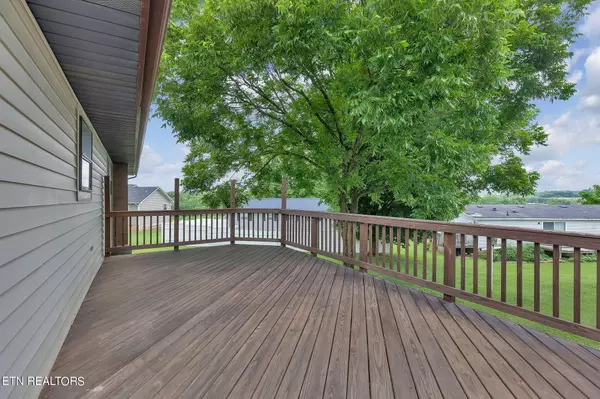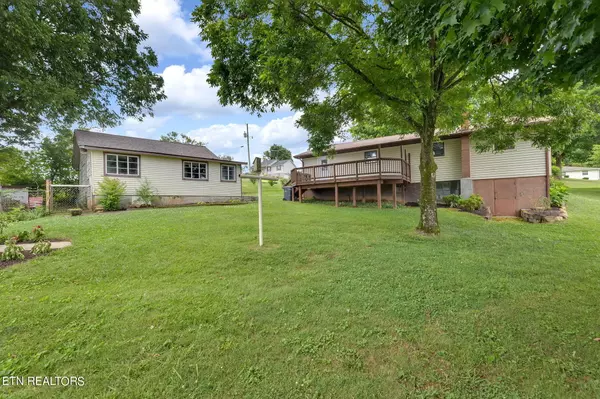$279,000
$274,900
1.5%For more information regarding the value of a property, please contact us for a free consultation.
3 Beds
2 Baths
2,148 SqFt
SOLD DATE : 04/26/2024
Key Details
Sold Price $279,000
Property Type Single Family Home
Sub Type Residential
Listing Status Sold
Purchase Type For Sale
Square Footage 2,148 sqft
Price per Sqft $129
Subdivision Ray & Mary Love Smith
MLS Listing ID 1253835
Sold Date 04/26/24
Style Traditional
Bedrooms 3
Full Baths 1
Half Baths 1
Originating Board East Tennessee REALTORS® MLS
Year Built 1964
Lot Size 0.420 Acres
Acres 0.42
Lot Dimensions 120X264 IRR
Property Description
Nestled in White Pine, TN, this charming 3-bed, 1-bath home spans .42 acres across two lots. Convenient half bath in detached garage. Renovated kitchen features high-quality cabinets, granite countertops, and stainless steel appliances, including a stove that is Wi-Fi compatible. Enjoy the spacious eat-in kitchen/den area. Large family room with refinished oak flooring. There is space for an additional full or half bathroom across from the pantry; already plumbed below in the basement. Updated HVAC, plumbing, electrical. Water softening system installed. New back deck, detached garage with half bath and a mechanic pulley system. Basement offers storage, flex rooms, walkout steel door. Custom doghouse, fenced area, detached storage. Ideal location near Douglas Lake, I-40 & I-81 for easy access to Knoxville, Sevierville, Morristown, and Dandridge. Video tour available for a closer look!
Please have your agent send you the improvement list for this home to see the detailed upgrades and features.
Location
State TN
County Jefferson County - 26
Area 0.42
Rooms
Basement Partially Finished, Walkout
Interior
Interior Features Pantry
Heating Central
Cooling Central Cooling
Flooring Hardwood, Vinyl, Tile
Fireplaces Type None, Other
Fireplace No
Appliance Dishwasher, Dryer, Smoke Detector, Self Cleaning Oven, Refrigerator, Microwave, Washer
Heat Source Central
Exterior
Exterior Feature Windows - Storm, Windows - Insulated, Deck
Parking Features Designated Parking, Basement
Garage Spaces 1.0
Garage Description Basement, Designated Parking
Total Parking Spaces 1
Garage Yes
Building
Lot Description Level
Faces Follow TN-66 N/Valley Home Rd to Bell Rd,Follow Bell Rd to High St, Turn right onto Bell Rd,Turn right to stay on Bell Rd,Turn left to stay on Bell Rd,Continue onto Maple St, Turn right onto High St, Destination will be on the left. GPS FRIENDLY
Sewer Public Sewer
Water Public
Architectural Style Traditional
Schools
High Schools Jefferson County
Others
Restrictions No
Tax ID 028H B 021.00
Read Less Info
Want to know what your home might be worth? Contact us for a FREE valuation!

Our team is ready to help you sell your home for the highest possible price ASAP
"My job is to find and attract mastery-based agents to the office, protect the culture, and make sure everyone is happy! "






