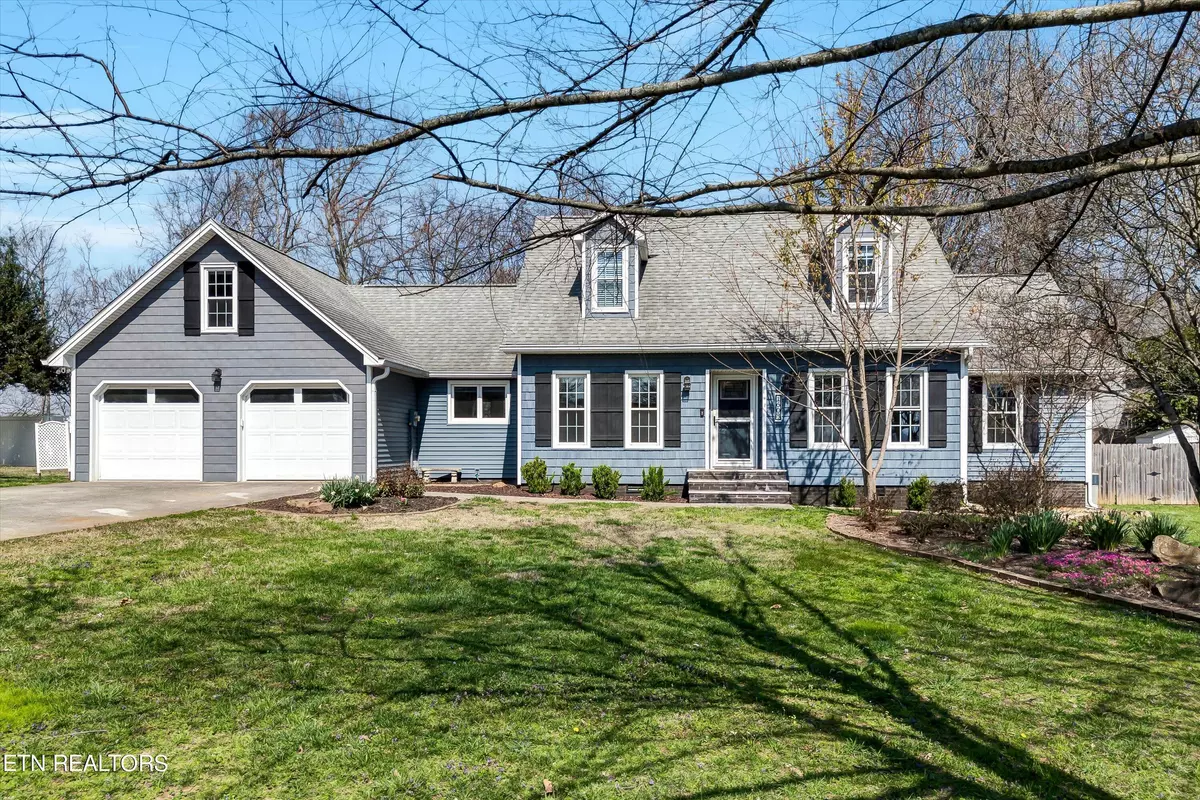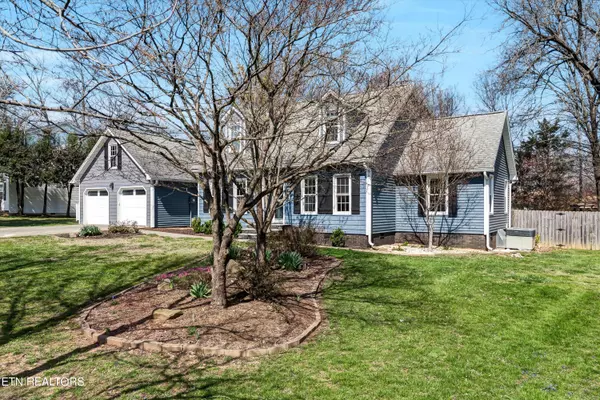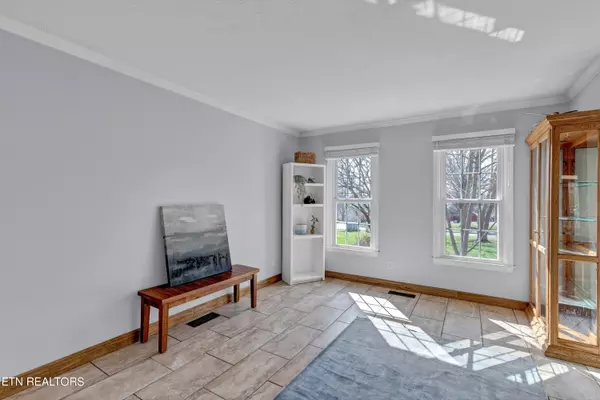$540,000
$550,000
1.8%For more information regarding the value of a property, please contact us for a free consultation.
4 Beds
3 Baths
2,760 SqFt
SOLD DATE : 04/25/2024
Key Details
Sold Price $540,000
Property Type Single Family Home
Sub Type Residential
Listing Status Sold
Purchase Type For Sale
Square Footage 2,760 sqft
Price per Sqft $195
Subdivision Lake Ridge Unit 2
MLS Listing ID 1256091
Sold Date 04/25/24
Style Cape Cod
Bedrooms 4
Full Baths 2
Half Baths 1
HOA Fees $5/ann
Originating Board East Tennessee REALTORS® MLS
Year Built 1985
Lot Size 0.440 Acres
Acres 0.44
Lot Dimensions 115 x 165
Property Description
Welcome to this charming abode nestled in a serene subdivision, offering the perfect blend of comfort and tranquility.
This delightful 4-bedroom, 2.5-bathroom residence is designed for everyday living in a peaceful setting.
As you step inside, you'll be greeted by many updates throughout the home. A slate tile wood-burning fireplace creates a cozy ambiance or quiet evenings. The layout provides a seamless flow between living spaces, ideal for both relaxation and entertainment.
Prepare meals with ease in the well-appointed kitchen featuring gleaming granite countertops, where cooking becomes a pleasure. Retreat to the luxurious master bath featuring exquisite quartz countertops, providing a spa-like oasis to unwind after a long day.
Discover a versatile office/den space, perfect for those who work from home or desire a quiet spot for reading and reflection. Ample storage throughout ensures belongings are neatly stowed away, keeping the home organized and clutter-free.
Venture upstairs to the bonus room above the garage, a versatile space perfect for a home gym, game room, bedroom, additional office or artist's studio. Also upstairs, are three additional bedrooms, one full bathroom and ample storage. Attached ceiling storage in the garage keeps your outdoor equipment easily accessible, ready for impromptu adventures or provides convenient space for storing seasonal items.
Unwind in the spacious sunroom, basking in the natural light and panoramic views of the surrounding landscape. Step outside onto the composite deck, where you can enjoy morning coffee or evening barbecues in the peaceful surroundings. Gather around the firepit and create cherished memories under the starry sky.
Conveniently located near shopping, parks, and dining options, this home offers a quiet retreat while still being close to everyday amenities. Experience the comfort and serenity of suburban living in this inviting home - your sanctuary awaits!
Location
State TN
County Knox County - 1
Area 0.44
Rooms
Other Rooms LaundryUtility, Sunroom, Extra Storage, Office, Breakfast Room, Mstr Bedroom Main Level
Basement Crawl Space
Dining Room Eat-in Kitchen, Formal Dining Area
Interior
Interior Features Pantry, Walk-In Closet(s), Eat-in Kitchen
Heating Central, Natural Gas, Electric
Cooling Central Cooling, Ceiling Fan(s)
Flooring Laminate, Carpet, Vinyl, Tile, Slate
Fireplaces Number 1
Fireplaces Type Stone, Insert, Wood Burning
Fireplace Yes
Appliance Dishwasher, Disposal, Smoke Detector, Self Cleaning Oven, Microwave
Heat Source Central, Natural Gas, Electric
Laundry true
Exterior
Exterior Feature Windows - Vinyl, Fence - Wood, Deck
Garage On-Street Parking, Garage Door Opener, Attached, Side/Rear Entry, Main Level
Garage Spaces 2.0
Garage Description Attached, On-Street Parking, SideRear Entry, Garage Door Opener, Main Level, Attached
View Other
Parking Type On-Street Parking, Garage Door Opener, Attached, Side/Rear Entry, Main Level
Total Parking Spaces 2
Garage Yes
Building
Lot Description Level
Faces Pass Pellissippi on S Northshore Dr (towards Farragut). Right on Waterview Trail. Right on Winding Ridge Trail. House on Left. SOP
Sewer Public Sewer
Water Public
Architectural Style Cape Cod
Additional Building Storage
Structure Type Vinyl Siding,Other,Frame
Schools
Middle Schools West Valley
High Schools Bearden
Others
Restrictions Yes
Tax ID 154JK005
Energy Description Electric, Gas(Natural)
Read Less Info
Want to know what your home might be worth? Contact us for a FREE valuation!

Our team is ready to help you sell your home for the highest possible price ASAP

"My job is to find and attract mastery-based agents to the office, protect the culture, and make sure everyone is happy! "






