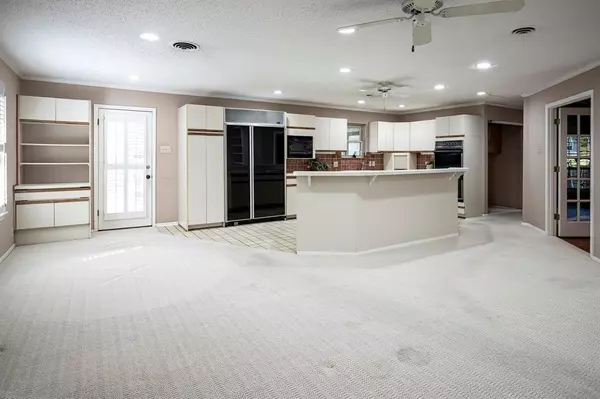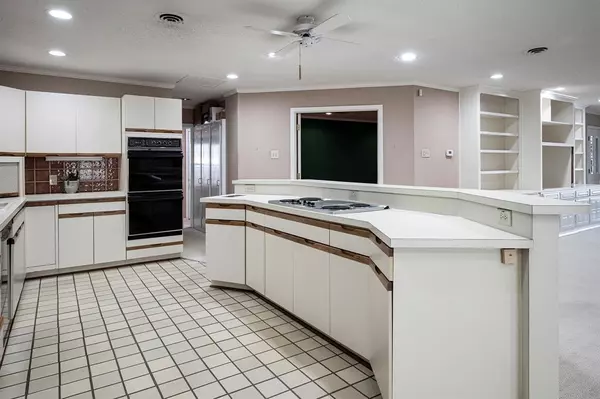$549,900
For more information regarding the value of a property, please contact us for a free consultation.
4 Beds
2 Baths
2,465 SqFt
SOLD DATE : 04/29/2024
Key Details
Property Type Single Family Home
Sub Type Single Family Residence
Listing Status Sold
Purchase Type For Sale
Square Footage 2,465 sqft
Price per Sqft $223
Subdivision Lochwood
MLS Listing ID 20516015
Sold Date 04/29/24
Bedrooms 4
Full Baths 2
HOA Y/N None
Year Built 1958
Annual Tax Amount $12,150
Lot Size 7,710 Sqft
Acres 0.177
Lot Dimensions 62 x 125
Property Description
Nestled in between lush greenbelts at each end of the street courtesy of the Dixon Branch of White Rock Lake, Rogue Way offers the peace and serenity that this lake area locale is known for. You will love the interior reconfiguration and open floorplan with effortless flow from the great room to the island kitchen to the enclosed back party patio with wet bar. Sub Zero in the kitchen. Huge serving island. Entertainment built-ins and a beautiful corner fireplace with gas logs in the great room. Space has been maximized with a very versatile dining area - 4th bedroom - home office - kids' retreat - craft room...whatever your heart desires. Don't miss the huge cedar closet for your seasonal clothing storage. Three(or 4) beds. Two full baths. Primary bath offers dual closets, vanities, separate shower and tub. Beautifully landscaped backyard with gazebo, privacy fencing, and 25 x 15 detached storage-workshop with electric. Vinyl replacement windows. Plantation shutters. Hardwoods. Love it!
Location
State TX
County Dallas
Direction From E. Lake Highlands Drive, south on Easton Road, left on Lippitt Avenue, right on Rogue Way
Rooms
Dining Room 1
Interior
Interior Features Decorative Lighting, Kitchen Island, Walk-In Closet(s)
Flooring Carpet, Ceramic Tile, Wood
Fireplaces Number 1
Fireplaces Type Brick, Gas Starter
Appliance Built-in Refrigerator, Electric Cooktop
Exterior
Exterior Feature Covered Patio/Porch
Fence Privacy, Wood
Utilities Available City Sewer, City Water
Roof Type Composition
Garage No
Building
Lot Description Interior Lot, Landscaped
Story One
Foundation Pillar/Post/Pier
Level or Stories One
Structure Type Brick
Schools
Elementary Schools Reilly
Middle Schools Robert Hill
High Schools Adams
School District Dallas Isd
Others
Ownership Penn
Financing Cash
Read Less Info
Want to know what your home might be worth? Contact us for a FREE valuation!

Our team is ready to help you sell your home for the highest possible price ASAP

©2024 North Texas Real Estate Information Systems.
Bought with Sally Shaw • Allie Beth Allman & Assoc.

"My job is to find and attract mastery-based agents to the office, protect the culture, and make sure everyone is happy! "






