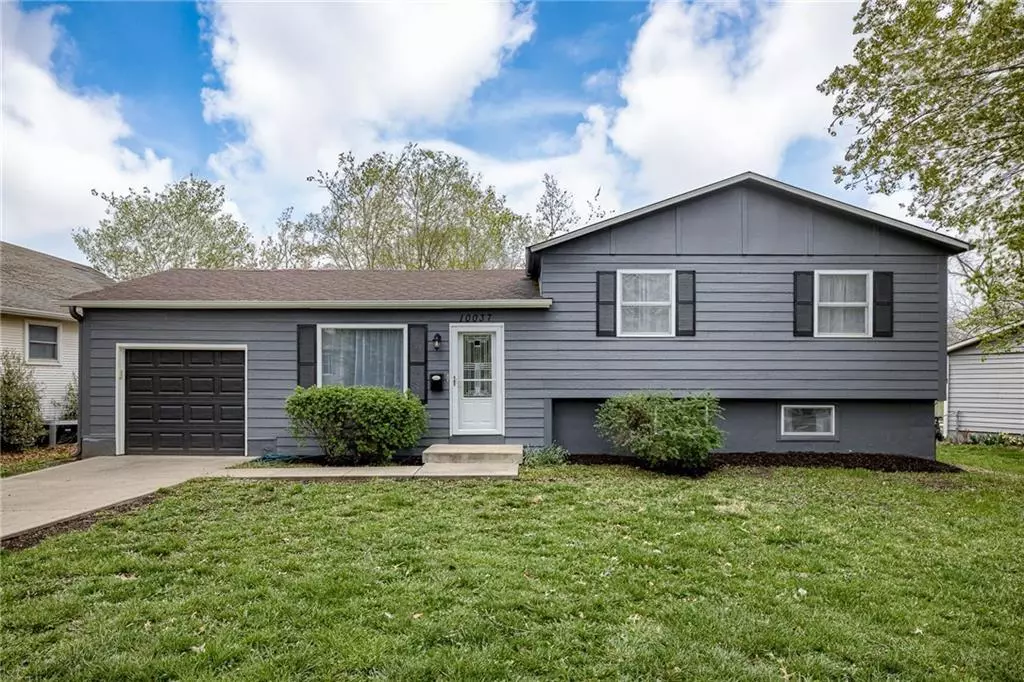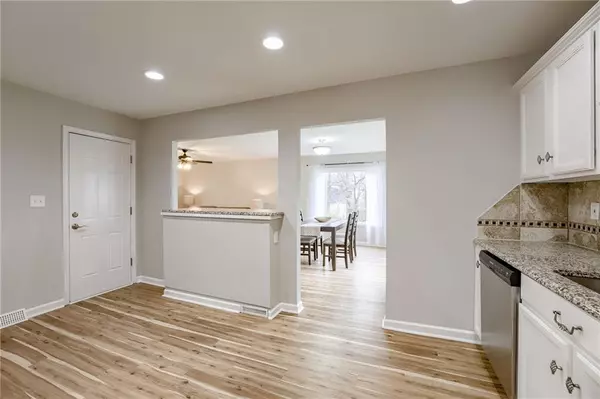$310,000
$310,000
For more information regarding the value of a property, please contact us for a free consultation.
3 Beds
2 Baths
1,661 SqFt
SOLD DATE : 04/26/2024
Key Details
Sold Price $310,000
Property Type Single Family Home
Sub Type Single Family Residence
Listing Status Sold
Purchase Type For Sale
Square Footage 1,661 sqft
Price per Sqft $186
Subdivision Regency Park
MLS Listing ID 2477513
Sold Date 04/26/24
Style Traditional
Bedrooms 3
Full Baths 1
Half Baths 1
HOA Fees $18/ann
Year Built 1963
Annual Tax Amount $2,925
Lot Size 10,156 Sqft
Acres 0.23314968
Property Description
Gorgeous new listing in Overland Park with lots of updates! New exterior and interior paint! Walk in to the airy living room with lots of natural light and beautiful vinyl plank flooring. Spacious, updated kitchen with granite counter tops, lots of counter & cabinet space and stainless steel appliances! Huge family room on the main level has room for dining area and leads out to the pretty patio and the expansive, fenced in backyard! Fully remodeled main bathroom! Lovely master bedroom has 2 closets! Large finished basement with half bath and has a walk up exit to the backyard! Amazing location close to shopping, dining and highways! Move in and add your finishing touches!
Location
State KS
County Johnson
Rooms
Other Rooms Breakfast Room, Family Room, Recreation Room
Basement Finished, Full, Sump Pump, Walk Up
Interior
Interior Features Ceiling Fan(s)
Heating Natural Gas
Cooling Electric
Flooring Tile, Vinyl
Fireplace N
Laundry Lower Level
Exterior
Parking Features true
Garage Spaces 1.0
Fence Metal, Wood
Roof Type Composition
Building
Lot Description City Lot, Level
Entry Level Side/Side Split
Sewer City/Public
Water Public
Structure Type Board/Batten,Vinyl Siding
Schools
Elementary Schools Dorothy Moody
Middle Schools Indian Woods
High Schools Sm South
School District Shawnee Mission
Others
HOA Fee Include Trash
Ownership Private
Acceptable Financing Cash, Conventional, FHA, VA Loan
Listing Terms Cash, Conventional, FHA, VA Loan
Read Less Info
Want to know what your home might be worth? Contact us for a FREE valuation!

Our team is ready to help you sell your home for the highest possible price ASAP

"My job is to find and attract mastery-based agents to the office, protect the culture, and make sure everyone is happy! "






