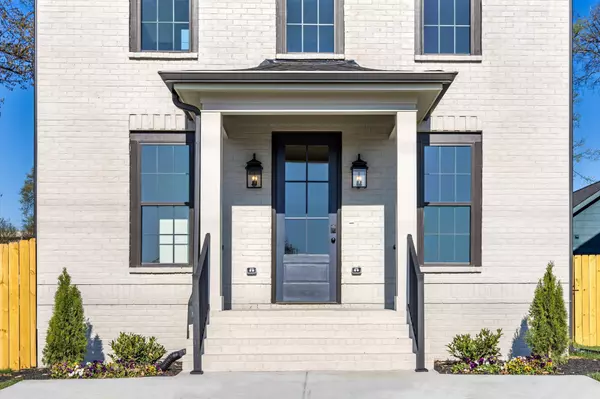$509,900
$509,900
For more information regarding the value of a property, please contact us for a free consultation.
4 Beds
4 Baths
2,090 SqFt
SOLD DATE : 04/29/2024
Key Details
Sold Price $509,900
Property Type Single Family Home
Sub Type Single Family Residence
Listing Status Sold
Purchase Type For Sale
Square Footage 2,090 sqft
Price per Sqft $243
Subdivision Miller & Gradys
MLS Listing ID 2648619
Sold Date 04/29/24
Bedrooms 4
Full Baths 3
Half Baths 1
HOA Y/N No
Year Built 2024
Annual Tax Amount $211
Lot Size 5,662 Sqft
Acres 0.13
Lot Dimensions 44.7X66.5
Property Description
This home offers a rare opportunity to own two brand new, move-in ready professionally designed homes built by EPG Homes, LLC on one lot. This home / ADU (accessory dwelling unit) combo offers buyers income producing property right in their backyard. The ADU can be utilized by an owner occupant for short term rental. The main home features 3 bedrooms and 2.5 bathrooms with 9'+ ceilings, high end finishes and hardwood flooring throughout. When you walk into the home off of the full width rocking chair front porch you will notice the large living room with trim accent wall that leads you to the custom kitchen with quartz countertops, slide in range, large island and hood vented to the exterior. Off of the kitchen is the dining area with a walk-in pantry/ laundry and large slider door leading to the full width private patio and fenced yard. The home's powder room is located on the main floor at the bottom of the stairway and has a custom vanity with wall sconce lighting.
Location
State TN
County Hamilton County
Interior
Interior Features Open Floorplan, Walk-In Closet(s)
Heating Central, Electric
Cooling Central Air
Fireplace N
Appliance Dishwasher
Exterior
Exterior Feature Carriage/Guest House, Irrigation System
Utilities Available Electricity Available, Water Available
Waterfront false
View Y/N false
Roof Type Other
Parking Type Detached
Private Pool false
Building
Lot Description Other
Story 2
Water Public
Structure Type Fiber Cement
New Construction true
Schools
Elementary Schools Orchard Knob Elementary School
Middle Schools Orchard Knob Middle School
High Schools Howard School Of Academics Technology
Others
Senior Community false
Read Less Info
Want to know what your home might be worth? Contact us for a FREE valuation!

Our team is ready to help you sell your home for the highest possible price ASAP

© 2024 Listings courtesy of RealTrac as distributed by MLS GRID. All Rights Reserved.

"My job is to find and attract mastery-based agents to the office, protect the culture, and make sure everyone is happy! "






