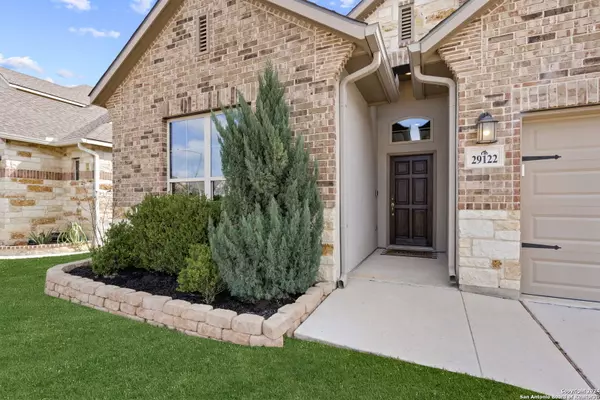$550,000
For more information regarding the value of a property, please contact us for a free consultation.
5 Beds
4 Baths
2,954 SqFt
SOLD DATE : 04/22/2024
Key Details
Property Type Single Family Home
Sub Type Single Residential
Listing Status Sold
Purchase Type For Sale
Square Footage 2,954 sqft
Price per Sqft $186
Subdivision Balcones Creek
MLS Listing ID 1756692
Sold Date 04/22/24
Style Two Story,Traditional
Bedrooms 5
Full Baths 4
Construction Status Pre-Owned
HOA Fees $75/ann
Year Built 2015
Annual Tax Amount $10,517
Tax Year 2023
Lot Size 6,577 Sqft
Property Description
This exquisite 5-bedroom, 4-bathroom, 2-story residence is a perfect blend of luxury and comfort. Nestled in a serene neighborhood with no rear neighbors, this property offers the privacy and tranquility you've been searching for. Step into the heart of the home where the kitchen seamlessly overlooks the spacious living room, creating a perfect space for entertaining and family gatherings. Enjoy casual meals in the eat-in kitchen or host formal dinners in the separate dining room, providing versatility for every occasion. The backyard is a true oasis, featuring both a covered patio and a charming rock patio - ideal for al fresco dining, relaxation, and entertaining. The primary suite is a sanctuary of comfort with ample space and a generously sized bathroom. Indulge in the luxury of a double sink vanity, and unwind in the garden tub for a rejuvenating soak after a long day. Upstairs, discover a well-appointed bedroom, a convenient bathroom, and a versatile game room, offering additional space for recreation or relaxation. This home is thoughtfully designed to accommodate your lifestyle at every turn. With its thoughtful layout, upscale features, and the added bonus of a backyard oasis, this property is ready to welcome you home. Don't miss the opportunity to make this 2-story haven yours! Schedule your showing today and step into a world of comfort, style, and tranquility.
Location
State TX
County Bexar
Area 1005
Rooms
Master Bathroom Main Level 11X11 Tub/Shower Separate, Double Vanity, Garden Tub
Master Bedroom Main Level 19X15 DownStairs, Walk-In Closet, Ceiling Fan, Full Bath
Bedroom 2 Main Level 11X10
Bedroom 3 Main Level 11X11
Bedroom 4 Main Level 12X11
Bedroom 5 2nd Level 12X11
Dining Room Main Level 14X11
Kitchen Main Level 16X11
Family Room Main Level 21X16
Interior
Heating Central
Cooling One Central
Flooring Carpeting, Ceramic Tile
Heat Source Natural Gas
Exterior
Parking Features Two Car Garage
Pool None
Amenities Available Pool, Clubhouse, Park/Playground, Jogging Trails, Bike Trails
Roof Type Composition
Private Pool N
Building
Foundation Slab
Sewer Sewer System
Water Water System
Construction Status Pre-Owned
Schools
Elementary Schools Kendall Elementary
Middle Schools Boerne Middle S
High Schools Champion
School District Boerne
Others
Acceptable Financing Conventional, FHA, VA, Cash, Other
Listing Terms Conventional, FHA, VA, Cash, Other
Read Less Info
Want to know what your home might be worth? Contact us for a FREE valuation!

Our team is ready to help you sell your home for the highest possible price ASAP

"My job is to find and attract mastery-based agents to the office, protect the culture, and make sure everyone is happy! "






