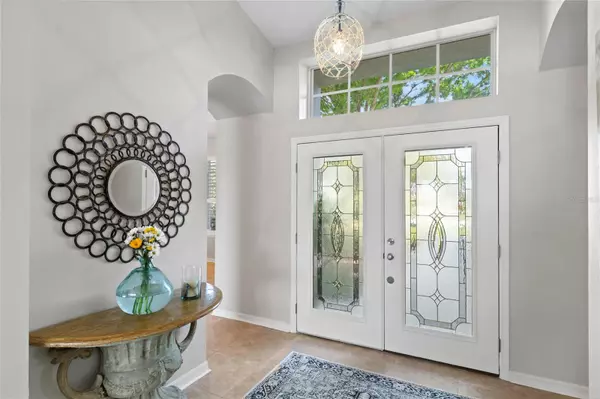$489,000
$499,000
2.0%For more information regarding the value of a property, please contact us for a free consultation.
3 Beds
2 Baths
2,016 SqFt
SOLD DATE : 04/29/2024
Key Details
Sold Price $489,000
Property Type Single Family Home
Sub Type Single Family Residence
Listing Status Sold
Purchase Type For Sale
Square Footage 2,016 sqft
Price per Sqft $242
Subdivision Country Club Of Mount Dora
MLS Listing ID G5079473
Sold Date 04/29/24
Bedrooms 3
Full Baths 2
Construction Status Appraisal,Financing,Inspections
HOA Fees $80/qua
HOA Y/N Yes
Originating Board Stellar MLS
Year Built 1997
Annual Tax Amount $4,342
Lot Size 9,583 Sqft
Acres 0.22
Property Description
Nestled within the desirable golf course community of The Country Club of Mount Dora, this exquisite residence occupies a prime location featuring tranquil pond, golf course, and sunset panoramas. Meticulously updated to rival the allure of a new, custom-built home, every inch of this property exudes modern sophistication and functionality, ensuring an effortless transition for its fortunate new owners.
Designed to capitalize on the breathtaking vistas, the main living spaces and primary suite have been strategically oriented to capture expansive views of the surrounding water and fairways. Elegance meets functionality in the expansive kitchen, featuring sleek granite countertops, custom cabinetry with soft-close drawers and pull-out shelving, premium Samsung stainless steel appliances, a built-in wine rack, and a decorative tile accented backsplash and wall. Whether hosting casual gatherings or elegant entertainment, this chef’s kitchen effortlessly accommodates every occasion.
Adjacent to the kitchen, the inviting family room beckons with a double-sided gas fireplace, creating a cozy ambiance for intimate gatherings or quiet evenings at home. Triple sliders seamlessly merge indoor and outdoor living, leading to the spacious lanai where alfresco dining and relaxation are enhanced by the sweeping views of the golf course and serene waters.
The dining room, adorned with large triple windows and sliders to the lanai, offers a captivating setting for memorable meals. An adjacent open office provides a serene workspace, overlooking the tranquil surroundings and ensuring productivity amidst natural beauty.
Retreat to the luxurious primary suite, where panoramic pond views set the stage for relaxation and rejuvenation. The en-suite bath is a spa-like oasis, featuring a soaking tub, double vanity sink, and a glass-enclosed shower, providing the ultimate in relaxation and comfort.
In a separate wing, two guest bedrooms offer privacy and comfort, complemented by a stylishly appointed guest bath designed to meet the needs of residents and visitors alike.
Additional highlights include a well-equipped garage with a workbench, hard wiring for a generator, lift storage, blown-in insulation, and a mini-split AC unit for added convenience.
Members of The Country Club of Mount Dora enjoy a large variety of recreational amenities, including golf, pickleball, tennis, pool access, and exclusive member dinners and events. The neighborhood is conveniently located just minutes from historic downtown Mount Dora, with its charming shops, restaurants, art galleries and waterfront activities.
Don't miss the opportunity to own this exceptional residence, offering a harmonious blend of luxury, comfort, and serene natural beauty. Schedule your private showing today to experience the unparalleled beauty and craftsmanship of this fully updated gorgeous home.
Location
State FL
County Lake
Community Country Club Of Mount Dora
Zoning PUD
Rooms
Other Rooms Family Room, Inside Utility
Interior
Interior Features Ceiling Fans(s), Kitchen/Family Room Combo, Stone Counters, Walk-In Closet(s)
Heating Central, Electric, Heat Pump
Cooling Central Air
Flooring Tile
Fireplaces Type Gas
Fireplace true
Appliance Dishwasher, Disposal, Dryer, Microwave, Range, Refrigerator, Washer
Laundry Inside, Laundry Room
Exterior
Exterior Feature Irrigation System, Sidewalk, Sliding Doors
Garage Spaces 2.0
Community Features Deed Restrictions, Golf Carts OK, Golf, Park, Playground, Sidewalks
Utilities Available Public
Amenities Available Fence Restrictions, Playground, Security
Waterfront true
Waterfront Description Pond
View Y/N 1
View Golf Course, Water
Roof Type Shingle
Porch Covered, Screened
Attached Garage true
Garage true
Private Pool No
Building
Lot Description City Limits, On Golf Course, Sidewalk, Paved
Story 1
Entry Level One
Foundation Slab
Lot Size Range 0 to less than 1/4
Sewer Public Sewer
Water Public
Architectural Style Contemporary
Structure Type Block,Stucco
New Construction false
Construction Status Appraisal,Financing,Inspections
Others
Pets Allowed Number Limit
HOA Fee Include Common Area Taxes,Management,Security
Senior Community No
Ownership Fee Simple
Monthly Total Fees $80
Acceptable Financing Cash, Conventional, VA Loan
Membership Fee Required Required
Listing Terms Cash, Conventional, VA Loan
Num of Pet 2
Special Listing Condition None
Read Less Info
Want to know what your home might be worth? Contact us for a FREE valuation!

Our team is ready to help you sell your home for the highest possible price ASAP

© 2024 My Florida Regional MLS DBA Stellar MLS. All Rights Reserved.
Bought with CARLISLE REALTY, LLC

"My job is to find and attract mastery-based agents to the office, protect the culture, and make sure everyone is happy! "






