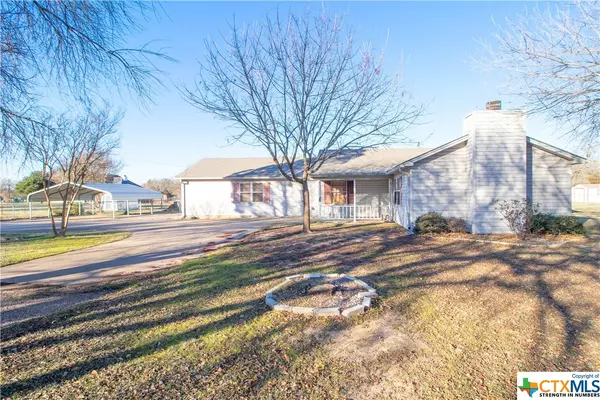$280,000
For more information regarding the value of a property, please contact us for a free consultation.
3 Beds
2 Baths
1,794 SqFt
SOLD DATE : 04/26/2024
Key Details
Property Type Single Family Home
Sub Type Single Family Residence
Listing Status Sold
Purchase Type For Sale
Square Footage 1,794 sqft
Price per Sqft $153
Subdivision Eaton A P
MLS Listing ID 531151
Sold Date 04/26/24
Style Traditional
Bedrooms 3
Full Baths 2
Construction Status Resale
HOA Y/N No
Year Built 1982
Lot Size 0.998 Acres
Acres 0.998
Property Description
Want to live on a big lot and right-sized house on the edge of town? What a crazy question! Yes! Then you stop here. This House, with three beds and two baths, is on just less than an acre. You have a U-shaped driveway with plenty of parking and a carport. This will be important to the story later. It has large mature trees throughout the front of the property giving the classic look. The side and back yard give you plenty of room to do your activities. Fur babies have a lot of running space. There is the oversized two-car garage. This could be a shop area easily. Next is a jumbo utility room, where you can have a large washer dryer, and freezer. We are led into the large kitchen with room for multiple cooks. Here we have the open concept going. The kitchen, dining and second living area can see each other. Yes, I know you were waiting for the parking comment. You have room in these areas of the house to Partyyyyyyyy. Family and Friends can come over and have the time of their lives with you. You will not have to worry about parking. You thought I would not remember? Off these areas is the sunroom. The owner used it for their office. You can make a private getaway with morning coffee or a one-on-one meeting area with a cool glass of lemonade and a warm evening light. In the front of the house is the formal living area with the fireplace anchoring the room. Now, you are asking about the three bedrooms. The Master is off the informal living area. It has its extra nice size walking closet. The Master bath is ready fast for those on the move with their daily activities. The Master Bedroom will accommodate the oversized furniture and king-size bed. On the other side of the house are the two bedrooms and second bath. These rooms are not the closet size of current new homes but the best size we need. Can you now see why you need to call for your showing? People! Interest rates are down and you are about to have competition. Call now.
Location
State TX
County Mclennan
Interior
Interior Features Ceiling Fan(s)
Heating Central, Electric
Cooling Central Air
Flooring Carpet, Laminate
Fireplaces Number 1
Fireplaces Type Wood Burning
Fireplace Yes
Appliance Dishwasher, Electric Water Heater, Microwave, Some Electric Appliances, Range
Laundry Washer Hookup, Electric Dryer Hookup
Exterior
Exterior Feature Patio, Storage
Parking Features Detached Carport
Carport Spaces 2
Fence Chain Link
Pool None
Community Features None
Utilities Available Trash Collection Public
View Y/N No
Water Access Desc Public
View None
Roof Type Composition,Shingle
Porch Patio
Building
Lot Description Mature Trees, 1/2 to 1 Acre Lot
Entry Level One
Foundation Slab
Sewer Public Sewer
Water Public
Architectural Style Traditional
Level or Stories One
Additional Building Storage
Construction Status Resale
Schools
Elementary Schools Connally Elementry School
Middle Schools Connally Junior High School
High Schools Connally High School
School District Connally Isd
Others
Tax ID 20-032400-001708-2
Acceptable Financing Cash, Conventional, FHA, VA Loan
Listing Terms Cash, Conventional, FHA, VA Loan
Financing FHA
Read Less Info
Want to know what your home might be worth? Contact us for a FREE valuation!

Our team is ready to help you sell your home for the highest possible price ASAP
Bought with NON-MEMBER AGENT • Non Member Office

"My job is to find and attract mastery-based agents to the office, protect the culture, and make sure everyone is happy! "






