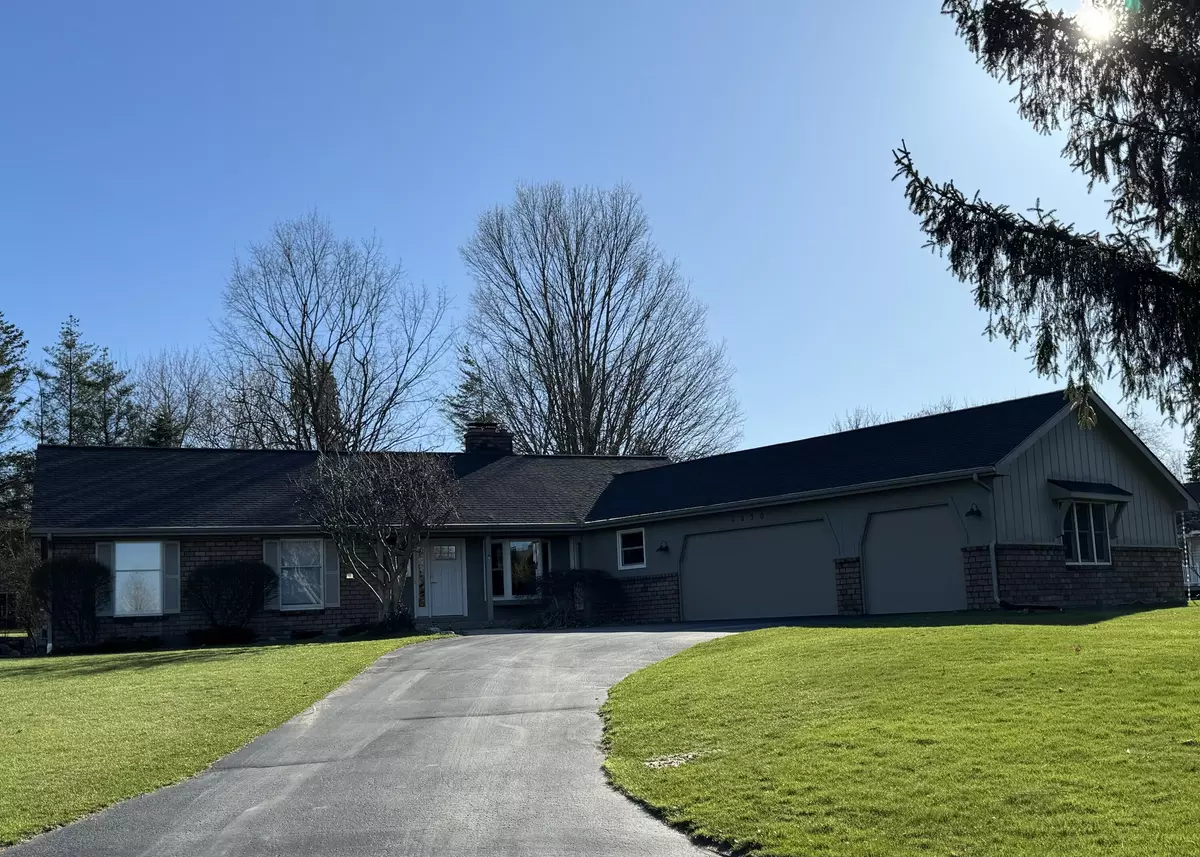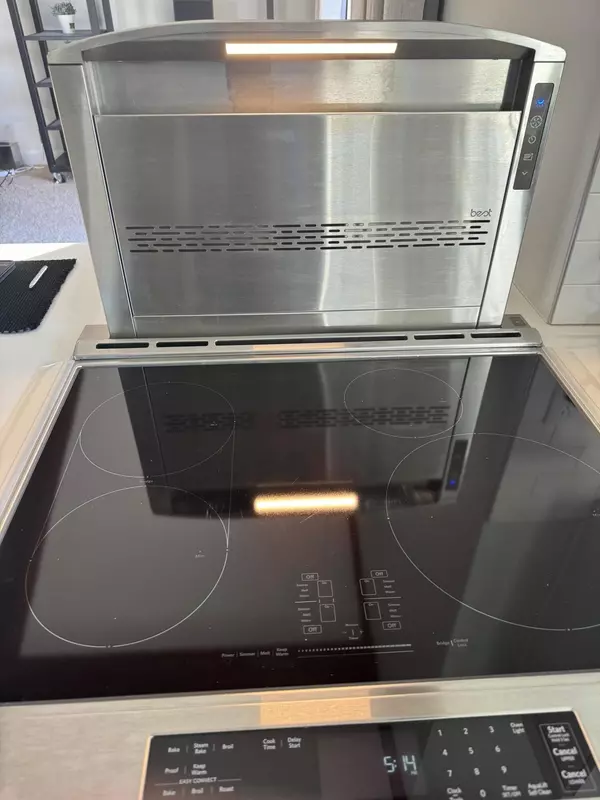$520,000
$535,000
2.8%For more information regarding the value of a property, please contact us for a free consultation.
5 Beds
4 Baths
1,827 SqFt
SOLD DATE : 04/29/2024
Key Details
Sold Price $520,000
Property Type Single Family Home
Sub Type Single Family Residence
Listing Status Sold
Purchase Type For Sale
Square Footage 1,827 sqft
Price per Sqft $284
Municipality Cannon Twp
Subdivision Lake Bella Vista
MLS Listing ID 24013094
Sold Date 04/29/24
Style Ranch
Bedrooms 5
Full Baths 3
Half Baths 1
HOA Fees $38/qua
HOA Y/N true
Originating Board Michigan Regional Information Center (MichRIC)
Year Built 1980
Annual Tax Amount $3,765
Tax Year 2024
Lot Size 7,928 Sqft
Acres 0.18
Lot Dimensions 66.3x119.68x80.74x146.15x66.61
Property Description
Enjoy all-sports Lake Bella Vista with shared beaches, playgrounds, boat launch, and tennis courts from this cul-de-sac location. This main floor features 3 bedrooms, 2.5 baths, main-floor laundry, huge 2-way fireplace between the dining area and living room. The basement has 2 large non-conforming bedrooms, bathroom, family room w/ fireplace, and lots of storage. Other amenities include oversized 3-car garage, U/G sprinkling, wrap-around deck, invisible dog fence, water & sewer. Lots of remodeling has been completed including new roof, remodeled kitchen, upgraded trim, 3-panel solid-core craftsman doors, Andersen sliding glass doors (all exterior doors have been replaced including garage doors), Pella windows, remodeled bathrooms, plumbing fixtures, and more. Seller is licensed REALTOR
Location
State MI
County Kent
Area Grand Rapids - G
Direction Belding Rd East of Blakely to Vista Grande, follow right to end of cul-de-sac.
Body of Water Lake Bella Vista
Rooms
Basement Full
Interior
Interior Features Ceiling Fans, Garage Door Opener, Water Softener/Owned, Pantry
Heating Gravity, Forced Air, Natural Gas
Cooling Central Air
Fireplaces Number 3
Fireplaces Type Gas Log, Rec Room, Living, Kitchen
Fireplace true
Window Features Screens,Replacement,Insulated Windows,Window Treatments
Appliance Disposal
Laundry Gas Dryer Hookup, Laundry Room, Main Level, Washer Hookup
Exterior
Exterior Feature Invisible Fence, Porch(es), Deck(s)
Parking Features Attached, Asphalt, Driveway
Garage Spaces 3.0
Community Features Lake
Utilities Available Phone Connected, Natural Gas Connected, Cable Connected
Amenities Available Beach Area, Playground, Boat Launch, Tennis Court(s)
Waterfront Description All Sports,Assoc Access
View Y/N No
Garage Yes
Building
Lot Description Cul-De-Sac
Story 1
Sewer Public Sewer
Water Public
Architectural Style Ranch
Structure Type Wood Siding,Brick
New Construction No
Schools
School District Rockford
Others
HOA Fee Include Water
Tax ID 41-11-08-390-011
Acceptable Financing Cash, Conventional
Listing Terms Cash, Conventional
Read Less Info
Want to know what your home might be worth? Contact us for a FREE valuation!

Our team is ready to help you sell your home for the highest possible price ASAP

"My job is to find and attract mastery-based agents to the office, protect the culture, and make sure everyone is happy! "






