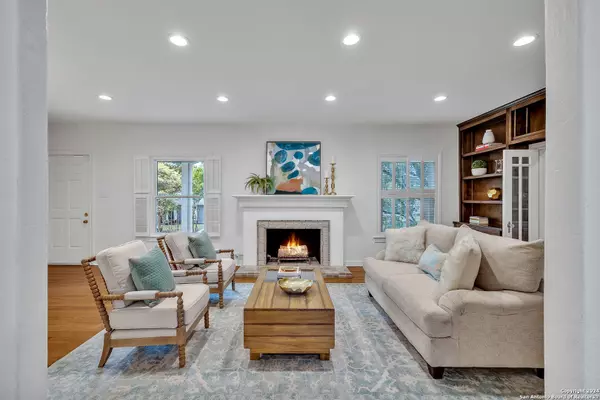$942,000
For more information regarding the value of a property, please contact us for a free consultation.
3 Beds
3 Baths
2,928 SqFt
SOLD DATE : 04/25/2024
Key Details
Property Type Single Family Home
Sub Type Single Residential
Listing Status Sold
Purchase Type For Sale
Square Footage 2,928 sqft
Price per Sqft $321
Subdivision Bluebonnet Hills
MLS Listing ID 1759453
Sold Date 04/25/24
Style One Story,Traditional
Bedrooms 3
Full Baths 2
Half Baths 1
Construction Status Pre-Owned
Year Built 1931
Annual Tax Amount $18,499
Tax Year 2023
Lot Size 0.266 Acres
Property Description
Welcome to this exquisite home in the prestigious city of Alamo Heights. This well-designed residence offers an abundance of space and functionality, catering to every aspect of modern living. Step inside to discover a formal living area, perfect for entertaining guests or enjoying quiet evenings by the fireplace. Adjacent, you will find a sophisticated study, providing an ideal retreat for work or reflection. The heart of the home is the island kitchen, seamlessly integrated with the dining area and family room, creating a welcoming atmosphere for gatherings and everyday living. The kitchen boasts recent updates, featuring stainless steel appliances, ample storage, and a stylish design that will inspire culinary creativity. For added convenience, a secondary desk or craft area awaits, offering versatility and organization for various activities. Nearby, the laundry room simplifies chores with its spacious layout and modern amenities. Young ones will delight in the dedicated playroom off the front bedroom, a space filled with endless possibilities for imagination and fun. Retreat to the master suite, where luxury meets comfort. The recently renovated master bath provides a serene oasis, complete with contemporary finishes, ensuring relaxation and rejuvenation. Guests will feel right at home in the separate guest house. This remarkable home has been thoughtfully curated to accommodate your lifestyle, family and guests with ease and elegance. Be sure to watch the video for a closer look.
Location
State TX
County Bexar
Area 1300
Rooms
Master Bathroom Main Level 13X10 Tub/Shower Separate, Garden Tub
Master Bedroom Main Level 18X15 DownStairs, Walk-In Closet, Multi-Closets, Ceiling Fan, Full Bath
Bedroom 2 Main Level 15X12
Bedroom 3 Main Level 14X12
Living Room Main Level 24X13
Dining Room Main Level 14X14
Kitchen Main Level 18X14
Family Room Main Level 23X21
Study/Office Room Main Level 13X8
Interior
Heating Central
Cooling One Central
Flooring Saltillo Tile, Ceramic Tile, Wood, Slate
Heat Source Natural Gas
Exterior
Exterior Feature Covered Patio, Bar-B-Que Pit/Grill, Privacy Fence, Partial Sprinkler System, Has Gutters, Mature Trees
Parking Features Two Car Garage, Detached
Pool None
Amenities Available None
Roof Type Metal
Private Pool N
Building
Lot Description 1/4 - 1/2 Acre
Faces South
Foundation Slab
Sewer Sewer System, City
Water City
Construction Status Pre-Owned
Schools
Elementary Schools Cambridge
Middle Schools Alamo Heights
High Schools Alamo Heights
School District Alamo Heights I.S.D.
Others
Acceptable Financing Conventional, VA, Cash
Listing Terms Conventional, VA, Cash
Read Less Info
Want to know what your home might be worth? Contact us for a FREE valuation!

Our team is ready to help you sell your home for the highest possible price ASAP

"My job is to find and attract mastery-based agents to the office, protect the culture, and make sure everyone is happy! "






