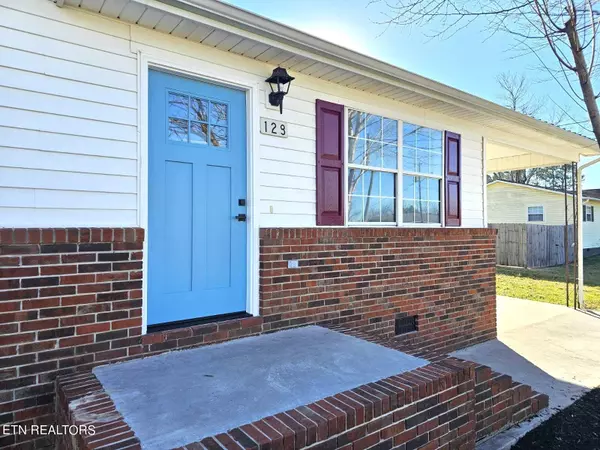$246,000
$235,000
4.7%For more information regarding the value of a property, please contact us for a free consultation.
3 Beds
1 Bath
1,066 SqFt
SOLD DATE : 04/26/2024
Key Details
Sold Price $246,000
Property Type Single Family Home
Sub Type Residential
Listing Status Sold
Purchase Type For Sale
Square Footage 1,066 sqft
Price per Sqft $230
Subdivision Bradley Addition
MLS Listing ID 1252851
Sold Date 04/26/24
Style Traditional
Bedrooms 3
Full Baths 1
Originating Board East Tennessee REALTORS® MLS
Year Built 1989
Lot Size 0.530 Acres
Acres 0.53
Lot Dimensions 100X229X100X228
Property Description
As You Walk Inside This Beautiful & Cozy Home, You Can Start to Smell & Feel Like You Just Entered a Brand New Place. Newly Remodeled Inside & Out with Lots of Brand New Updates, Including the Flooring, Cabinets, Countertops, Appliances, Fixtures & Don't Forget the New TRANE HVAC & Water Heater. You Will Be Greeted by an Open Concept Living Space, Bright & Neutral Color Palette. LVP Flooring Throughout Home, No Carpet! The Chefs Kitchen Offers the Soft Close Cabinets, Granite Countertops & SS Appliances. The Showcase Bathroom Offers a Modern Look with a Granite Countertop & Plenty of Cabinet Space. Stop By and Check This Beauty Out For Yourself & Let's Make This Your BEAUTIFUL HOME!
Location
State TN
County Monroe County - 33
Area 0.53
Rooms
Other Rooms LaundryUtility, Bedroom Main Level, Mstr Bedroom Main Level
Basement Crawl Space
Interior
Heating Central, Natural Gas, Electric
Cooling Central Cooling, Ceiling Fan(s)
Fireplaces Type Other, None
Fireplace No
Appliance Dishwasher, Disposal, Smoke Detector, Refrigerator, Microwave
Heat Source Central, Natural Gas, Electric
Laundry true
Exterior
Exterior Feature Windows - Aluminum
Garage Attached, Carport
Carport Spaces 1
Garage Description Attached, Carport, Attached
View Other
Parking Type Attached, Carport
Garage No
Building
Lot Description Level
Faces I-68 S to Exit 60, to L, to R on Isbill Rd, to L on Dogwood Ln to L on Bradley Dr, Home on R.
Sewer Public Sewer
Water Public
Architectural Style Traditional
Structure Type Vinyl Siding,Other,Brick,Block,Frame
Others
Restrictions Yes
Tax ID 067N B 008.00
Energy Description Electric, Gas(Natural)
Read Less Info
Want to know what your home might be worth? Contact us for a FREE valuation!

Our team is ready to help you sell your home for the highest possible price ASAP

"My job is to find and attract mastery-based agents to the office, protect the culture, and make sure everyone is happy! "






