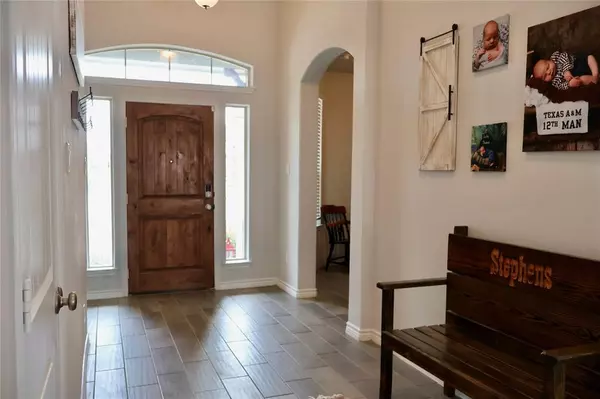$499,000
For more information regarding the value of a property, please contact us for a free consultation.
3 Beds
3 Baths
2,539 SqFt
SOLD DATE : 04/26/2024
Key Details
Property Type Single Family Home
Sub Type Single Family Residence
Listing Status Sold
Purchase Type For Sale
Square Footage 2,539 sqft
Price per Sqft $196
Subdivision Village At Castle Park Add
MLS Listing ID 20536199
Sold Date 04/26/24
Bedrooms 3
Full Baths 2
Half Baths 1
HOA Fees $80/mo
HOA Y/N Mandatory
Year Built 2021
Annual Tax Amount $9,419
Lot Size 8,755 Sqft
Acres 0.201
Property Description
Located in TWIN RIVERS - Beautiful home in a family friendly neighborhood full of amenities for your active family! This home boasts tall ceilings throughout, a home security system, tile floors, and fabulous oversized pantry. In the primary bedroom, you can enjoy a private sitting room for rest and relaxation. Enjoy a large soaking tub and separate shower in the primary bathroom. On the opposite side of the house, 2 bedrooms share a Jack & Jill bathroom and are separated by a office or playroom with easy access to the front foyer. The floor plan is very spacious and open with 2 dining areas and a large kitchen island. The backyard is private and fully fenced. There is also a sprinkler system that covers both the front and back yard areas. The neighborhood is perfect for walking, jogging, bicycling and you can also enjoy Twin Rivers amenities to include a large pool, parks, playgrounds, catch & release pond, fitness center, and tennis pickleball courts. This one is a must see!!
Location
State TX
County Mclennan
Direction From Waco - Exit HWY 84 at Speegleville Exit, turn Right onto Twin Rivers BLVD, turn Left onto Twin Rivers Cir, Turn Left onto Wessex drive, turn Left onto Salisbury Drive
Rooms
Dining Room 1
Interior
Interior Features Cathedral Ceiling(s), Decorative Lighting, Double Vanity, Granite Counters, High Speed Internet Available, Kitchen Island, Open Floorplan, Pantry, Vaulted Ceiling(s), Walk-In Closet(s)
Heating Electric
Cooling Electric
Flooring Tile
Appliance Dishwasher, Disposal, Microwave, Double Oven
Heat Source Electric
Laundry Electric Dryer Hookup, Full Size W/D Area, Washer Hookup
Exterior
Exterior Feature Covered Patio/Porch
Garage Spaces 2.0
Utilities Available Asphalt, City Sewer, City Water
Roof Type Composition
Garage Yes
Building
Story One
Foundation Slab
Level or Stories One
Schools
Elementary Schools Southbosqu
Middle Schools River Valley
High Schools Midway
School District Midway Isd
Others
Ownership stephens
Financing Cash
Read Less Info
Want to know what your home might be worth? Contact us for a FREE valuation!

Our team is ready to help you sell your home for the highest possible price ASAP

©2024 North Texas Real Estate Information Systems.
Bought with Non-Mls Member • NON MLS

"My job is to find and attract mastery-based agents to the office, protect the culture, and make sure everyone is happy! "






