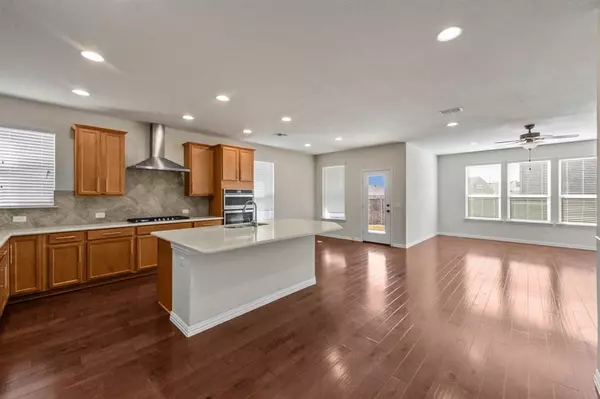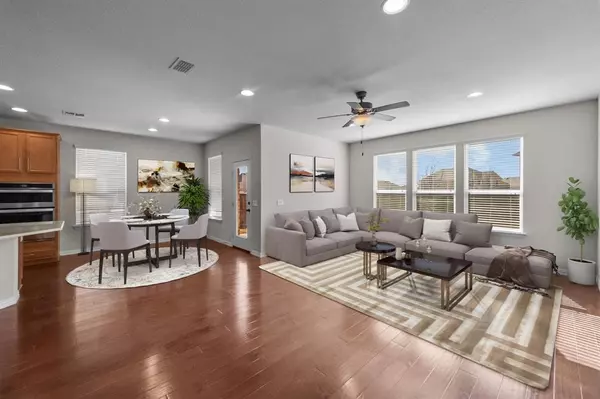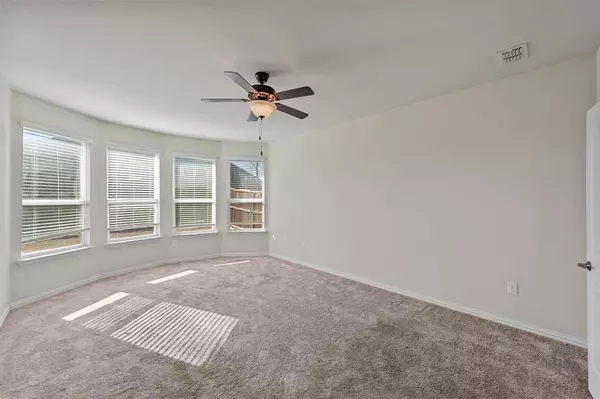$630,000
For more information regarding the value of a property, please contact us for a free consultation.
4 Beds
3 Baths
3,357 SqFt
SOLD DATE : 04/26/2024
Key Details
Property Type Single Family Home
Sub Type Single Family Residence
Listing Status Sold
Purchase Type For Sale
Square Footage 3,357 sqft
Price per Sqft $187
Subdivision Auburn Hills Ph 4
MLS Listing ID 20511102
Sold Date 04/26/24
Bedrooms 4
Full Baths 3
HOA Fees $62/qua
HOA Y/N Mandatory
Year Built 2018
Annual Tax Amount $12,577
Lot Size 10,323 Sqft
Acres 0.237
Property Description
Delightful NORTH EAST Facing 4-bed, 3-bath, 2-car garage home, just north of Baylor Scott and White on Highway 380. A short drive from historic downtown McKinney, this residence boasts a well-designed layout. The kitchen, adorned with quartz countertops, stainless steel appliances, and a large breakfast bar, seamlessly flows into the inviting nook for formal dining. The grand living room features a dry bar, enhancing the space for social gatherings. The large master bedroom with a bay window allows a cozy retreat, while the 2nd bedroom has its full bath. Upstairs, discover dedicated media and game rooms for leisure. Convenience is key with a discreet safe room under the stairs and a mudroom off the garage. Step outside to the large fenced backyard with a covered porch, a perfect setting for entertaining. Enjoy exceptional amenities like a refreshing pool, trails, and a splash pad. Close to major highways, it offers the perfect blend of suburban tranquility and urban accessibility.
Location
State TX
County Collin
Community Community Pool, Jogging Path/Bike Path, Lake, Playground, Pool
Direction From 380 - West University and Lake Forest, go west on 380. Turn right on Auburn Hills Parkway, then right on Barnsley Drive. Turn left on Temple Drive, right on Strand Lane, and left on Mountjoy Drive. The house is on the left corner.
Rooms
Dining Room 2
Interior
Interior Features Decorative Lighting, Dry Bar, Eat-in Kitchen, Granite Counters, High Speed Internet Available, Open Floorplan, Pantry, Vaulted Ceiling(s), Walk-In Closet(s), Wet Bar
Heating Central, Electric
Cooling Ceiling Fan(s), Central Air, Electric
Appliance Dishwasher, Disposal, Gas Cooktop, Microwave, Convection Oven, Double Oven
Heat Source Central, Electric
Laundry Full Size W/D Area, Washer Hookup
Exterior
Garage Spaces 2.0
Community Features Community Pool, Jogging Path/Bike Path, Lake, Playground, Pool
Utilities Available All Weather Road, City Sewer, City Water, Concrete, Curbs, Electricity Connected, Individual Gas Meter, Individual Water Meter, Sidewalk, Underground Utilities
Roof Type Asphalt
Total Parking Spaces 2
Garage Yes
Building
Story Two
Level or Stories Two
Structure Type Brick,Concrete,Rock/Stone,Wood
Schools
Elementary Schools John A Baker
Middle Schools Bill Hays
High Schools Rock Hill
School District Prosper Isd
Others
Financing Conventional
Read Less Info
Want to know what your home might be worth? Contact us for a FREE valuation!

Our team is ready to help you sell your home for the highest possible price ASAP

©2024 North Texas Real Estate Information Systems.
Bought with Saman Ilangasinghe • Texas Properties

"My job is to find and attract mastery-based agents to the office, protect the culture, and make sure everyone is happy! "






