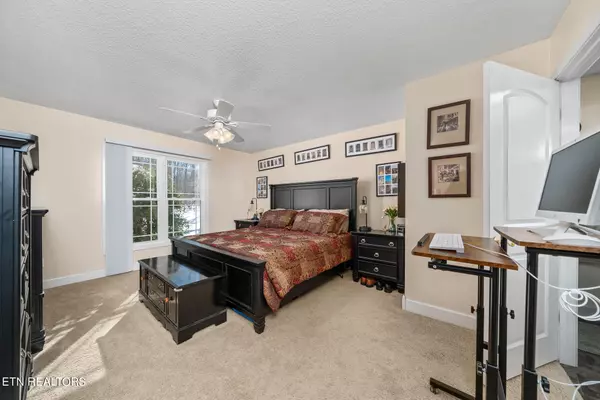$419,000
$439,000
4.6%For more information regarding the value of a property, please contact us for a free consultation.
3 Beds
2 Baths
1,638 SqFt
SOLD DATE : 04/25/2024
Key Details
Sold Price $419,000
Property Type Single Family Home
Sub Type Residential
Listing Status Sold
Purchase Type For Sale
Square Footage 1,638 sqft
Price per Sqft $255
Subdivision Clear Fork Trail Subdivision
MLS Listing ID 1250042
Sold Date 04/25/24
Style Traditional
Bedrooms 3
Full Baths 2
Originating Board East Tennessee REALTORS® MLS
Year Built 2012
Lot Size 5.780 Acres
Acres 5.78
Property Description
Gorgeous Home with 3 bedrooms, 2 bath located on a paved road with 5.78 acres. This home has a large open living room with a split floor plan. The seller has made numerous improvements to the home including completely remodeling the kitchen. Updates to the kitchen include installation of a separate gas line for the stove, new quartz countertops, new soft close custom cabinets with custom pullouts, hard wired under mount cabinet lights, stainless steel appliances, ceramic tile backsplash, separate pantry, new built in under counter microwave, new lighting and a new window in kitchen, new ceramic tile floors in the kitchen, dining room, and hallway. Upgrades to the rest of the home include new vanity/lighting/tile in guest bath, new vanity/lighting in master bath, remodeled laundry room including new laminate flooring, new carpet in guest room, new storm doors with roll up screens (self- contained), newer hot water tank, and a recently fenced backyard for your pets. Lightly enforced restrictions. The home also features a back deck to enjoy the outdoors and to entertain your guests. The seller has also added a 20x40 metal outbuilding on a concrete pad built by Mountain Barn Builders that is perfect for a workshop or additional storage. A turn-key home with a 20x40 outbuilding and 12x16 shed on 5.78 acres that are private and secluded with creek in the back. Seller has cleared more of property and has hiking trails and a gun range on the property. This home has an outdoor wood furnace as well which makes for a great back-up heat source. Long driveway and wooded acreage for plenty of privacy. This Home Won't Last Long. Come See it Today! More photos coming soon!
Location
State TN
County Fentress County - 43
Area 5.78
Rooms
Other Rooms LaundryUtility, Mstr Bedroom Main Level
Basement Crawl Space
Dining Room Formal Dining Area
Interior
Interior Features Cathedral Ceiling(s), Walk-In Closet(s)
Heating Central, Electric
Cooling Central Cooling
Flooring Laminate, Carpet, Tile
Fireplaces Type None
Fireplace No
Appliance Dishwasher, Refrigerator, Microwave
Heat Source Central, Electric
Laundry true
Exterior
Exterior Feature Porch - Covered, Fence - Chain, Deck
Garage Attached, Main Level
Garage Spaces 2.0
Garage Description Attached, Main Level, Attached
View Country Setting, Wooded
Parking Type Attached, Main Level
Total Parking Spaces 2
Garage Yes
Building
Lot Description Private, Wooded, Level
Faces From Jamestown, TN take Hwy 127 toward Crossville, TN. Just past the Clarkrange High School, turn left onto Franklin Loop. Travel approx. .5 miles to Shelby Way and the Clear Fork Trail entrance sign on the left. Turn left at the entrance, then go approx. 1 mile home is on left down long driveway.
Sewer Septic Tank
Water Public
Architectural Style Traditional
Additional Building Storage, Workshop
Structure Type Vinyl Siding,Brick,Frame
Others
Restrictions Yes
Tax ID 134 062.06
Energy Description Electric
Read Less Info
Want to know what your home might be worth? Contact us for a FREE valuation!

Our team is ready to help you sell your home for the highest possible price ASAP

"My job is to find and attract mastery-based agents to the office, protect the culture, and make sure everyone is happy! "






