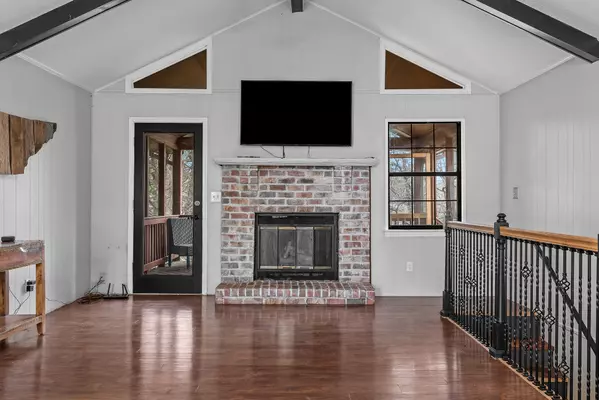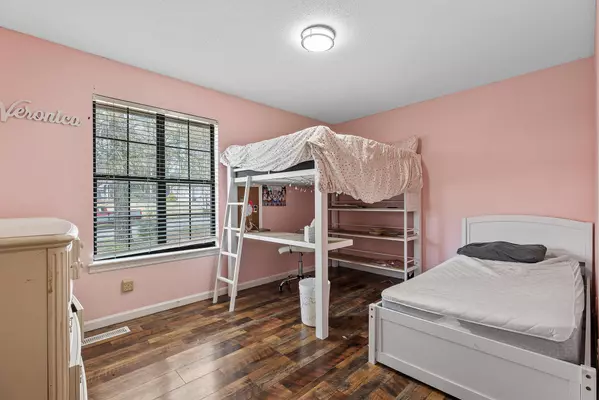$322,500
$315,000
2.4%For more information regarding the value of a property, please contact us for a free consultation.
4 Beds
3 Baths
2,660 SqFt
SOLD DATE : 04/26/2024
Key Details
Sold Price $322,500
Property Type Single Family Home
Sub Type Single Family Residence
Listing Status Sold
Purchase Type For Sale
Square Footage 2,660 sqft
Price per Sqft $121
Subdivision Hidden Harbor
MLS Listing ID 1389252
Sold Date 04/26/24
Bedrooms 4
Full Baths 2
Half Baths 1
HOA Fees $34/ann
Originating Board Greater Chattanooga REALTORS®
Year Built 1983
Lot Size 0.440 Acres
Acres 0.44
Lot Dimensions 115X164.89
Property Description
Welcome to 1711 Mountain Bay in popular Hixson neighborhood Hidden Harbor! This 4-bedroom rancher is ready for your updates! With a large gently sloping fenced lot and a finished basement with a bedroom, half bath and fireplace, this home offers plenty of room to spread out. The owners have put in new engineered hardwood in the main level great room, which has gorgeous 20-foot ceilings and gas fireplace. Enjoy peaceful evenings from the screened porch upstairs or the block patio in the back of the home. This home has so much potential and is priced to sell! The neighborhood amenities include private lake access, a huge neighborhood pool, pickle ball and tennis courts, playgrounds and more! Schedule your private showing today!
Location
State TN
County Hamilton
Area 0.44
Rooms
Basement Finished, Full
Interior
Interior Features Cathedral Ceiling(s), Eat-in Kitchen, High Ceilings, Pantry, Primary Downstairs, Separate Dining Room, Tub/shower Combo
Heating Central, Natural Gas
Cooling Central Air, Electric
Flooring Carpet, Hardwood
Fireplaces Number 2
Fireplaces Type Gas Log, Great Room, Recreation Room
Fireplace Yes
Window Features Aluminum Frames,Bay Window(s)
Appliance Refrigerator, Gas Water Heater, Free-Standing Electric Range, Dishwasher
Heat Source Central, Natural Gas
Laundry Laundry Room
Exterior
Exterior Feature Dock
Parking Features Basement, Garage Faces Side
Garage Spaces 2.0
Garage Description Basement, Garage Faces Side
Pool Community
Community Features Playground, Tennis Court(s)
Utilities Available Cable Available, Electricity Available, Phone Available
Roof Type Shingle
Porch Porch, Porch - Covered, Porch - Screened
Total Parking Spaces 2
Garage Yes
Building
Lot Description Gentle Sloping, Level
Faces Hixson Pike to Big Ridge Rd, Left on Fairview, Right on Rock Bluff (2nd Hidden Harbor Entrance) Right on Mountain Bay. House is on the left.
Story One
Foundation Slab
Sewer Septic Tank
Water Public
Structure Type Brick,Other
Schools
Elementary Schools Mcconnell Elementary
Middle Schools Loftis Middle
High Schools Hixson High
Others
Senior Community No
Tax ID 101c F 015
Acceptable Financing Cash, Conventional, FHA, VA Loan, Owner May Carry
Listing Terms Cash, Conventional, FHA, VA Loan, Owner May Carry
Read Less Info
Want to know what your home might be worth? Contact us for a FREE valuation!

Our team is ready to help you sell your home for the highest possible price ASAP
"My job is to find and attract mastery-based agents to the office, protect the culture, and make sure everyone is happy! "






