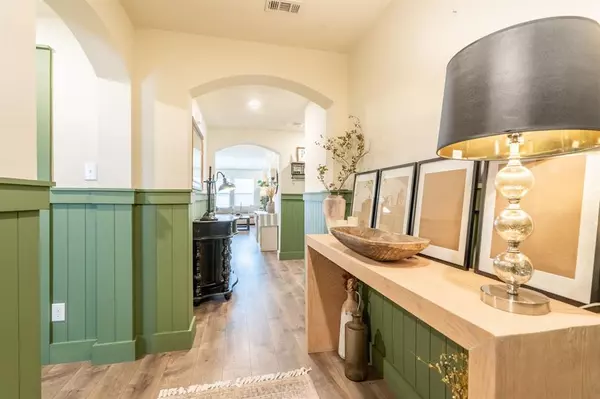$299,900
For more information regarding the value of a property, please contact us for a free consultation.
4 Beds
2 Baths
1,571 SqFt
SOLD DATE : 04/26/2024
Key Details
Property Type Single Family Home
Sub Type Single Family Residence
Listing Status Sold
Purchase Type For Sale
Square Footage 1,571 sqft
Price per Sqft $190
Subdivision Magnolia Ph 2
MLS Listing ID 20529904
Sold Date 04/26/24
Style Traditional
Bedrooms 4
Full Baths 2
HOA Fees $20
HOA Y/N Mandatory
Year Built 2019
Annual Tax Amount $5,693
Lot Size 9,365 Sqft
Acres 0.215
Property Description
INCENTIVE. Seller offers up to $5k for rate buy down with full price offer. Preferred lender incentives also available. Welcome to a haven where modern elegance harmonizes seamlessly with cozy comfort, presenting a stylish residence that stands out among others. The inviting ambiance of this home, with open-concept layout effortlessly flows from the living room to the kitchen & dining area, creating an ideal space for both intimate gatherings or lively entertaining. Custom features throughout the home include wood trim, farm sink & designer colors. The 4th bedroom has versatile use as an office or play space. Separate laundry room across from garage entry. Primary bedroom is generously sized and ensuite bathroom boasts an oversized shower and abundance of storage. Outside, the expansive backyard beckons with endless possibilities for outdoor enjoyment! Community features on-site elementary school, picnic areas, playground, swimming pool, fishing ponds, spray park & walking trails.
Location
State TX
County Collin
Community Community Pool, Curbs, Jogging Path/Bike Path, Park, Playground
Direction From I-30, take exit for FM 548 at Royse City. Left on FM 548. Turn Right onto 66 (Main St). Follow to turn left at FM 1777 and follow about 5 miles. Right on Mossy Oak, Right onto Tin Roof, then Right onto Saw Mill to the home.
Rooms
Dining Room 1
Interior
Interior Features High Speed Internet Available
Heating Central
Flooring Carpet, Luxury Vinyl Plank
Appliance Dishwasher, Disposal, Electric Oven, Electric Range, Microwave
Heat Source Central
Exterior
Garage Spaces 2.0
Fence Fenced, Privacy, Wood
Community Features Community Pool, Curbs, Jogging Path/Bike Path, Park, Playground
Utilities Available City Sewer, City Water, Community Mailbox, Curbs, Electricity Connected
Roof Type Composition
Total Parking Spaces 2
Garage Yes
Building
Lot Description Few Trees, Interior Lot, Landscaped, Sprinkler System, Subdivision
Story One
Foundation Slab
Level or Stories One
Structure Type Brick
Schools
Elementary Schools John & Barbara Roderick
Middle Schools Leland Edge
High Schools Community
School District Community Isd
Others
Ownership Of Record
Acceptable Financing Cash, Conventional, FHA, USDA Loan, VA Loan
Listing Terms Cash, Conventional, FHA, USDA Loan, VA Loan
Financing Conventional
Read Less Info
Want to know what your home might be worth? Contact us for a FREE valuation!

Our team is ready to help you sell your home for the highest possible price ASAP

©2024 North Texas Real Estate Information Systems.
Bought with Jesus Caballero • Fathom Realty

"My job is to find and attract mastery-based agents to the office, protect the culture, and make sure everyone is happy! "






