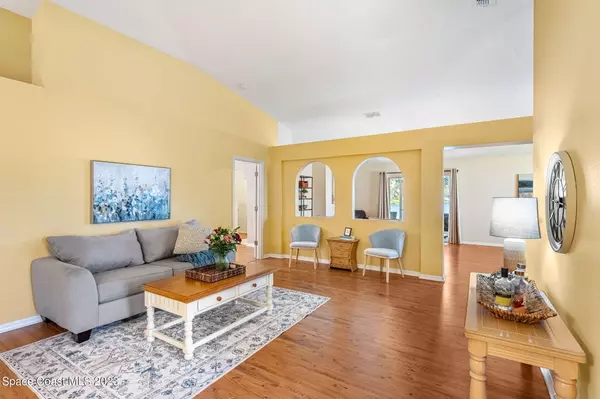$415,000
$439,000
5.5%For more information regarding the value of a property, please contact us for a free consultation.
3 Beds
2 Baths
1,875 SqFt
SOLD DATE : 04/23/2024
Key Details
Sold Price $415,000
Property Type Single Family Home
Sub Type Single Family Residence
Listing Status Sold
Purchase Type For Sale
Square Footage 1,875 sqft
Price per Sqft $221
Subdivision Grand Haven Phase 1
MLS Listing ID 978952
Sold Date 04/23/24
Bedrooms 3
Full Baths 2
HOA Fees $23/ann
HOA Y/N Yes
Total Fin. Sqft 1875
Originating Board Space Coast MLS (Space Coast Association of REALTORS®)
Year Built 2001
Tax Year 2022
Lot Size 7,405 Sqft
Acres 0.17
Property Description
Large square footage, water views and brand new roof! This home has an open plan with two great rooms that allow for many possibilities. Currently the front room is set up as a living/dining room and a family room with extra table seating is in the other. These spaces could be interchanged or you could incorporate a home office without taking up a bedroom - it's plenty big enough! The primary bedroom could easily fit a king bed, nightstands and other furniture. Two bedrooms have walk-in closets and the vaulted ceilings really add to the airy feel of this home! And don't forget the screened porch - a nice retreat with water views. Grand Haven has a community park filled with several sport courts, a playground, biking/walking paths and a covered picnic area with restroom facilities.
Location
State FL
County Brevard
Area 320 - Pineda/Lake Washington
Direction From I-95 take exit 188 / Pineda Cswy and head East toward the Space Force Base / Ocean. Turn right at the light onto Estuary Drive. Drive past the community park and then turn Right at the first stop sign (Four Lakes Dr). House is on your left with sign in the front yard.
Interior
Interior Features Breakfast Bar, Breakfast Nook, Ceiling Fan(s), Eat-in Kitchen, Open Floorplan, Primary Bathroom - Tub with Shower, Primary Bathroom -Tub with Separate Shower, Split Bedrooms, Vaulted Ceiling(s), Walk-In Closet(s)
Heating Central
Cooling Central Air
Flooring Laminate, Tile, Vinyl
Furnishings Unfurnished
Appliance Dishwasher, Dryer, Gas Range, Gas Water Heater, Microwave, Refrigerator, Washer
Exterior
Exterior Feature ExteriorFeatures
Garage Attached
Garage Spaces 2.0
Fence Fenced, Wood
Pool None
Utilities Available Cable Available, Natural Gas Connected, Water Available
Amenities Available Basketball Court, Jogging Path, Maintenance Grounds, Management - Full Time, Management - Off Site, Park, Playground, Tennis Court(s), Other
Waterfront Yes
Waterfront Description Lake Front,Pond
View Lake, Pond, Water
Roof Type Shingle
Present Use Residential,Single Family
Street Surface Asphalt
Porch Patio, Porch, Screened
Parking Type Attached
Garage Yes
Building
Lot Description Other
Faces North
Story 1
Sewer Public Sewer
Water Public
Level or Stories One
New Construction No
Schools
Elementary Schools Longleaf
High Schools Viera
Others
HOA Name Keys Property Management
Senior Community No
Tax ID 26-36-26-Sj-0000w.0-0027.00
Acceptable Financing Cash, Conventional, FHA, VA Loan
Listing Terms Cash, Conventional, FHA, VA Loan
Special Listing Condition Standard
Read Less Info
Want to know what your home might be worth? Contact us for a FREE valuation!

Our team is ready to help you sell your home for the highest possible price ASAP

Bought with Keller Williams Realty Brevard

"My job is to find and attract mastery-based agents to the office, protect the culture, and make sure everyone is happy! "






