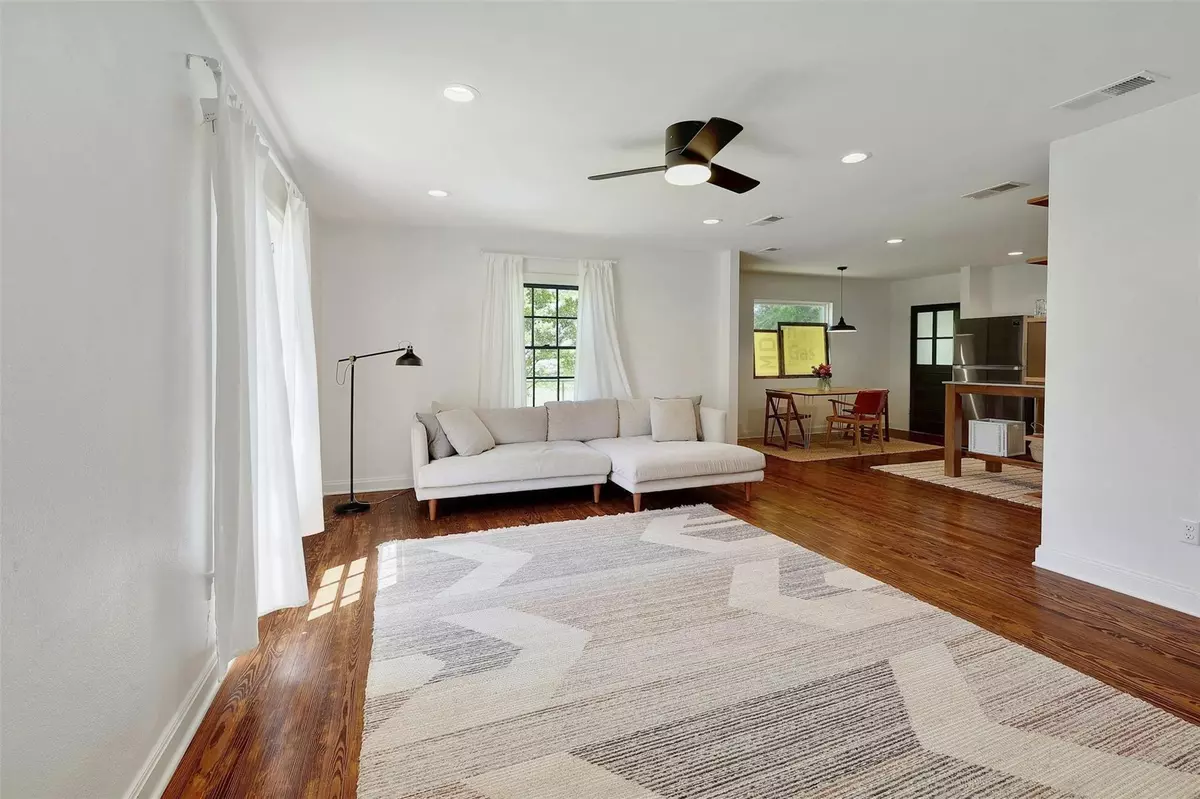$268,000
For more information regarding the value of a property, please contact us for a free consultation.
2 Beds
1 Bath
1,064 SqFt
SOLD DATE : 04/26/2024
Key Details
Property Type Single Family Home
Sub Type Single Family Residence
Listing Status Sold
Purchase Type For Sale
Square Footage 1,064 sqft
Price per Sqft $248
Subdivision North Terrace
MLS Listing ID 4730289
Sold Date 04/26/24
Bedrooms 2
Full Baths 1
Originating Board actris
Year Built 1954
Annual Tax Amount $4,637
Tax Year 2023
Lot Size 0.258 Acres
Property Description
Welcome to your charming oasis nestled in the heart of downtown Elgin! This single-level home boasts exquisite wood flooring throughout, complemented by light and airy white walls that create a welcoming ambiance. The chic picture windows in the living room flood the space with natural light, while canned lighting enhances the modern aesthetic. The kitchen is a chef's delight, featuring stainless steel appliances, a convenient island, and ample room for a dining table. The open floor plan seamlessly connects the kitchen to the living area. Enjoy peaceful moments in the enclosed sunroom, or retreat to the spacious backyard complete with a shed for extra storage and a fenced-in area for privacy and security. Conveniently located 28.4 mi from Austin Airport, 18.1 mi from Bastrop, less than a mile from DT Elgin, 25.8 mi from DT Austin, 16.2 mi from Samsung Factory in Taylor, 23.6 miles from the Tesla plant, and approximately 13 miles the toll road access. Don't miss the opportunity to make this delightful residence your new home sweet home! The Community of Elgin offers: a library three beautiful parks, with walking trails, tennis courts, basketball courts, community pool and a rec center.
Location
State TX
County Bastrop
Rooms
Main Level Bedrooms 2
Interior
Interior Features Ceiling Fan(s), Primary Bedroom on Main
Heating Central, Natural Gas
Cooling Central Air, Electric
Flooring Wood
Fireplace Y
Appliance Dishwasher, Disposal, Exhaust Fan, Gas Oven, Range, Water Heater
Exterior
Exterior Feature See Remarks
Fence Chain Link, Fenced, Partial
Pool None
Community Features See Remarks
Utilities Available Electricity Connected, Natural Gas Available, Sewer Connected, Water Connected
Waterfront Description None
View None
Roof Type Metal,Shingle
Accessibility None
Porch Front Porch, Rear Porch, Screened, See Remarks
Total Parking Spaces 4
Private Pool No
Building
Lot Description Cleared, Few Trees, Level
Faces Southwest
Foundation Pillar/Post/Pier
Sewer Public Sewer
Water Public
Level or Stories One
Structure Type See Remarks
New Construction No
Schools
Elementary Schools Neidig
Middle Schools Elgin
High Schools Elgin
School District Elgin Isd
Others
Restrictions City Restrictions
Ownership Fee-Simple
Acceptable Financing Cash, Conventional, FHA, VA Loan
Tax Rate 2.3161
Listing Terms Cash, Conventional, FHA, VA Loan
Special Listing Condition Standard
Read Less Info
Want to know what your home might be worth? Contact us for a FREE valuation!

Our team is ready to help you sell your home for the highest possible price ASAP
Bought with Meta Realty Texas LLC

"My job is to find and attract mastery-based agents to the office, protect the culture, and make sure everyone is happy! "

