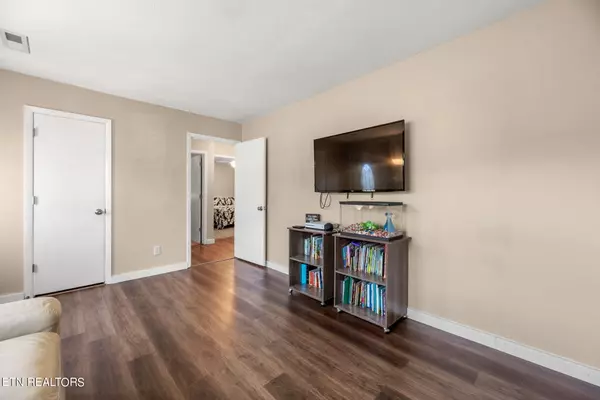$264,115
$259,115
1.9%For more information regarding the value of a property, please contact us for a free consultation.
3 Beds
2 Baths
1,258 SqFt
SOLD DATE : 04/24/2024
Key Details
Sold Price $264,115
Property Type Single Family Home
Sub Type Residential
Listing Status Sold
Purchase Type For Sale
Square Footage 1,258 sqft
Price per Sqft $209
MLS Listing ID 1255242
Sold Date 04/24/24
Style Traditional
Bedrooms 3
Full Baths 1
Half Baths 1
Originating Board East Tennessee REALTORS® MLS
Year Built 1972
Lot Size 8,712 Sqft
Acres 0.2
Property Description
Welcome to your New Home! Stepping through the front door, you are beckoned in by the warm tones of the LVP floors that flow through the main living areas. The cozy living room welcomes you and your family and is perfect for gatherings. The eat-in kitchen, which was remodeled about 5yrs ago was updated to meet the demands of today's living. With it's ample countertops and cabinet space, it makes meal prep a breeze! All bedrooms are adorned with ceiling fans, which add to the comfort and convenience! The main bathroom and half bathroom are located for easy access and have been updated with modern fixtures and finishes. The yard itself has so much to offer your family and just in time for the warmer weather! This house features a large yard with A POOL, yet the possibilities are still endless for gardening, play, or just entertaining in your POOL! A few other great things to know: The double pane windows and LVP Flooring are less than 2yrs old, HVAC/Roof/HW Heater approx 5yrs old, Drainage done approx 4yrs ago. Doors less than 4yrs old. New baseboards throughout the majority of the home. Come make this adorable rancher, your NEW HOME!
Location
State TN
County Anderson County - 30
Area 0.2
Rooms
Family Room Yes
Other Rooms LaundryUtility, Family Room, Mstr Bedroom Main Level
Basement Slab
Dining Room Eat-in Kitchen
Interior
Interior Features Eat-in Kitchen
Heating Central, Natural Gas, Electric
Cooling Central Cooling, Ceiling Fan(s)
Flooring Carpet, Vinyl
Fireplaces Type None
Fireplace No
Appliance Dryer, Self Cleaning Oven, Refrigerator, Microwave, Washer
Heat Source Central, Natural Gas, Electric
Laundry true
Exterior
Exterior Feature Windows - Vinyl, Windows - Insulated, Fence - Wood, Fenced - Yard, Pool - Swim(Abv Grd), Doors - Storm
Garage Off-Street Parking
Garage Description Off-Street Parking
View City
Parking Type Off-Street Parking
Garage No
Building
Lot Description Cul-De-Sac, Level
Faces Pellissippi Parkway to Illinois Avenue. Turn (L) onto Oak Ridge Turnpike, then (R) onto W Lincoln Rd, then (R) onto Lynwood Ln to property is on your (L).
Sewer Public Sewer
Water Public
Architectural Style Traditional
Structure Type Brick,Frame,Other
Schools
Middle Schools Robertsville
High Schools Oak Ridge
Others
Restrictions No
Tax ID 105A C 057.00
Energy Description Electric, Gas(Natural)
Read Less Info
Want to know what your home might be worth? Contact us for a FREE valuation!

Our team is ready to help you sell your home for the highest possible price ASAP

"My job is to find and attract mastery-based agents to the office, protect the culture, and make sure everyone is happy! "






