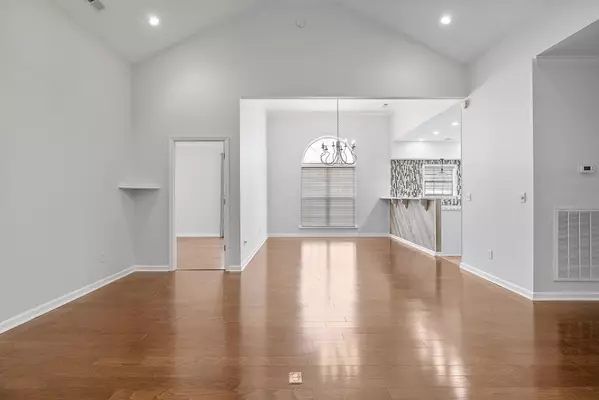$385,000
$392,000
1.8%For more information regarding the value of a property, please contact us for a free consultation.
2 Beds
2 Baths
1,757 SqFt
SOLD DATE : 04/26/2024
Key Details
Sold Price $385,000
Property Type Townhouse
Sub Type Townhouse
Listing Status Sold
Purchase Type For Sale
Square Footage 1,757 sqft
Price per Sqft $219
Subdivision Amber Brook
MLS Listing ID 1388828
Sold Date 04/26/24
Bedrooms 2
Full Baths 2
HOA Fees $80/mo
Originating Board Greater Chattanooga REALTORS®
Year Built 2004
Lot Size 8,712 Sqft
Acres 0.2
Lot Dimensions 66.02X107.09
Property Description
Welcome to your one-level, low maintenance haven! This all-brick townhome is perfectly situated in a quiet cul-de-sac. Step inside to discover a newly updated kitchen. Glistening quartz countertops complement fresh flooring, brand new cabinets offer ample storage, while the charming farmhouse kitchen sink adds a touch of rustic elegance. Hardwood floors flow through the spacious interior, creating an inviting atmosphere throughout. Entertain guests in the large living room, where a cozy gas fireplace and built-ins set the stage for memorable gatherings. The updated primary suite beckons relaxation, boasting a renovated bath complete with a luxurious double vanity and a generously sized stall shower. Say goodbye to clutter with the expansive walk-in closet, providing organization and ease. A screened patio overlooks the fenced backyard, and you can enjoy the outdoors even more without the hassle of maintenance, as all landscaping is expertly managed by the HOA. Convenience continues with the large two-car garage, providing plenty of space for all your storage needs. Schedule your showing to see how this townhome offers the perfect blend of modern amenities and easy living.
Location
State TN
County Hamilton
Area 0.2
Rooms
Basement None
Interior
Interior Features Double Vanity, Eat-in Kitchen, En Suite, Granite Counters, High Ceilings, Pantry, Primary Downstairs, Separate Dining Room, Separate Shower, Walk-In Closet(s)
Heating Central, Natural Gas
Cooling Central Air, Electric
Flooring Hardwood, Tile
Fireplaces Number 1
Fireplaces Type Gas Log, Living Room
Fireplace Yes
Window Features Insulated Windows,Vinyl Frames,Window Treatments
Appliance Refrigerator, Microwave, Gas Water Heater, Free-Standing Electric Range, Disposal, Dishwasher
Heat Source Central, Natural Gas
Laundry Electric Dryer Hookup, Gas Dryer Hookup, Laundry Room, Washer Hookup
Exterior
Garage Garage Door Opener
Garage Spaces 2.0
Garage Description Attached, Garage Door Opener
Utilities Available Cable Available, Electricity Available, Phone Available, Sewer Connected, Underground Utilities
Roof Type Shingle
Porch Deck, Patio, Porch, Porch - Covered, Porch - Screened
Parking Type Garage Door Opener
Total Parking Spaces 2
Garage Yes
Building
Lot Description Cul-De-Sac, Level, Split Possible
Faces North on Hixson Pike, Right at Publix on to Casandra-Smith Rd., Left into Amber Brook, Right on Jacq Ct to end of cul-de- sac
Story One
Foundation Slab
Water Public
Structure Type Brick
Schools
Elementary Schools Big Ridge Elementary
Middle Schools Hixson Middle
High Schools Hixson High
Others
Senior Community No
Tax ID 100l E 028
Security Features Smoke Detector(s)
Acceptable Financing Cash, Conventional, FHA, VA Loan, Owner May Carry
Listing Terms Cash, Conventional, FHA, VA Loan, Owner May Carry
Read Less Info
Want to know what your home might be worth? Contact us for a FREE valuation!

Our team is ready to help you sell your home for the highest possible price ASAP

"My job is to find and attract mastery-based agents to the office, protect the culture, and make sure everyone is happy! "






