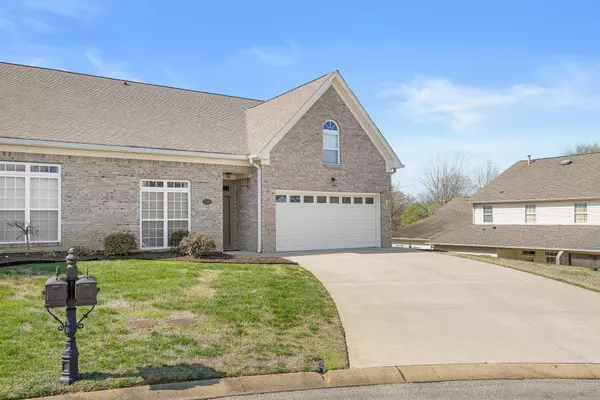$385,000
$392,000
1.8%For more information regarding the value of a property, please contact us for a free consultation.
2 Beds
2 Baths
1,757 SqFt
SOLD DATE : 04/26/2024
Key Details
Sold Price $385,000
Property Type Townhouse
Sub Type Townhouse
Listing Status Sold
Purchase Type For Sale
Square Footage 1,757 sqft
Price per Sqft $219
Subdivision Amber Brook
MLS Listing ID 2633375
Sold Date 04/26/24
Bedrooms 2
Full Baths 2
HOA Fees $80/mo
HOA Y/N Yes
Year Built 2004
Annual Tax Amount $2,852
Lot Size 8,712 Sqft
Acres 0.2
Lot Dimensions 66.02X107.09
Property Description
Welcome to your one-level, low maintenance haven! This all-brick townhome is perfectly situated in a quiet cul-de-sac. Step inside to discover a newly updated kitchen. Glistening quartz countertops complement fresh flooring, brand new cabinets offer ample storage, while the charming farmhouse kitchen sink adds a touch of rustic elegance. Hardwood floors flow through the spacious interior, creating an inviting atmosphere throughout. Entertain guests in the large living room, where a cozy gas fireplace and built-ins set the stage for memorable gatherings. The updated primary suite beckons relaxation, boasting a renovated bath complete with a luxurious double vanity and a generously sized stall shower. Say goodbye to clutter with the expansive walk-in closet, providing organization and ease. A screened patio overlooks the fenced backyard, and you can enjoy the outdoors even more without the hassle of maintenance, as all landscaping is expertly managed by the HOA.
Location
State TN
County Hamilton County
Rooms
Main Level Bedrooms 2
Interior
Interior Features High Ceilings, Walk-In Closet(s), Primary Bedroom Main Floor
Heating Central, Natural Gas
Cooling Central Air, Electric
Flooring Finished Wood, Tile
Fireplaces Number 1
Fireplace Y
Appliance Refrigerator, Microwave, Disposal, Dishwasher
Exterior
Exterior Feature Garage Door Opener
Garage Spaces 2.0
Utilities Available Electricity Available, Water Available
Waterfront false
View Y/N false
Roof Type Other
Parking Type Attached
Private Pool false
Building
Lot Description Level, Cul-De-Sac, Other
Story 1
Water Public
Structure Type Other,Brick
New Construction false
Schools
Elementary Schools Big Ridge Elementary School
Middle Schools Hixson Middle School
High Schools Hixson High School
Others
Senior Community false
Read Less Info
Want to know what your home might be worth? Contact us for a FREE valuation!

Our team is ready to help you sell your home for the highest possible price ASAP

© 2024 Listings courtesy of RealTrac as distributed by MLS GRID. All Rights Reserved.

"My job is to find and attract mastery-based agents to the office, protect the culture, and make sure everyone is happy! "






