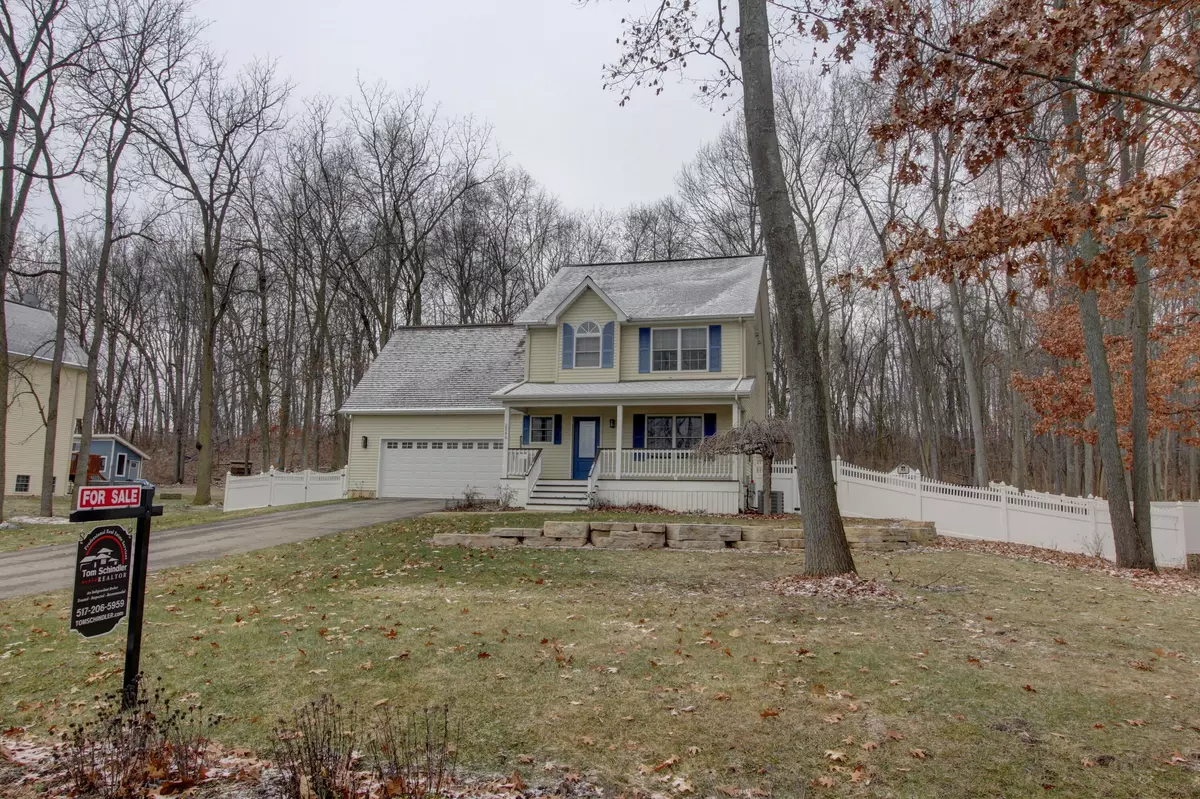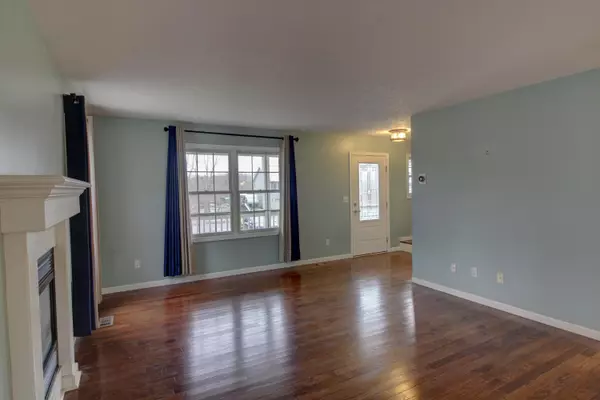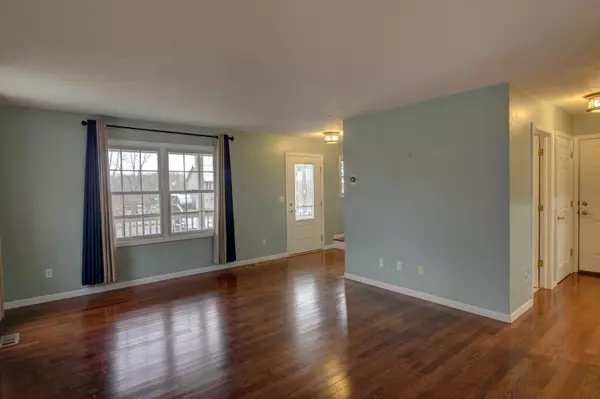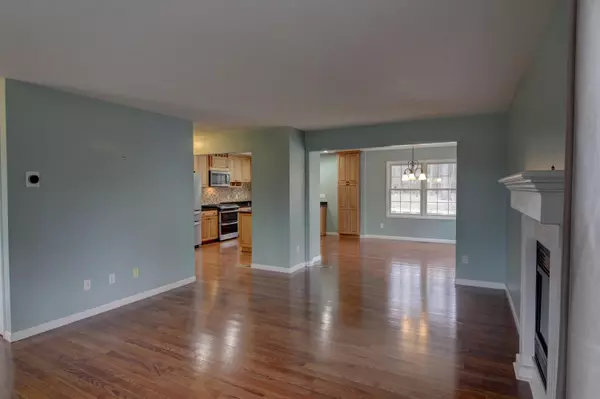$360,000
$369,000
2.4%For more information regarding the value of a property, please contact us for a free consultation.
3 Beds
3 Baths
1,796 SqFt
SOLD DATE : 04/25/2024
Key Details
Sold Price $360,000
Property Type Single Family Home
Sub Type Single Family Residence
Listing Status Sold
Purchase Type For Sale
Square Footage 1,796 sqft
Price per Sqft $200
Municipality Sprint Arbor Twp
Subdivision Greenbrier
MLS Listing ID 24001426
Sold Date 04/25/24
Style Traditional
Bedrooms 3
Full Baths 2
Half Baths 1
HOA Fees $25/ann
HOA Y/N true
Originating Board Michigan Regional Information Center (MichRIC)
Year Built 2002
Annual Tax Amount $5,097
Tax Year 2023
Lot Size 0.600 Acres
Acres 0.6
Lot Dimensions 120x150x83x123x165
Property Description
Located in beautiful Greenbrier subdivision off King Road in Spring Arbor Township and Western School District, this 2-story design home built in 2002 offers you 3 bedrooms, 2 1/2 baths, Formal living room with gas, fireplace, formal dining room, which opens to living room and kitchen, custom kitchen, Nice sized work island, Granite countertops, complete stainless steel appliance package including wine refrigerator. Main floor offers beautiful hardwood floors. Upstairs, there are three bedrooms, full bath, laundry room, and a master suite with an en suite bathroom and walk-in closet. Finished view out lower level, offers you a large family room with sunny windows, utility room, and a additional storage room. Fenced backyard with in ground pool and screened gazebo, fire pit.
Location
State MI
County Jackson
Area Jackson County - Jx
Direction North off King Road
Rooms
Other Rooms Shed(s)
Basement Daylight, Full
Interior
Interior Features Ceiling Fans, Garage Door Opener, Laminate Floor, Water Softener/Owned, Wood Floor, Kitchen Island, Eat-in Kitchen, Pantry
Heating Forced Air, Natural Gas, None
Cooling Central Air
Fireplaces Number 1
Fireplaces Type Gas Log, Living
Fireplace true
Window Features Screens,Insulated Windows,Window Treatments
Appliance Disposal, Dishwasher, Microwave, Range, Refrigerator
Laundry Gas Dryer Hookup, See Remarks, Upper Level, Washer Hookup
Exterior
Exterior Feature Fenced Back, Patio, Gazebo
Parking Features Attached, Asphalt, Driveway, Paved
Garage Spaces 2.0
Pool Indoor
Utilities Available Phone Available, Cable Available, Broadband Available
Amenities Available Playground
View Y/N No
Street Surface Paved
Garage Yes
Building
Lot Description Flag Lot, Wooded, Site Condo, Ravine, Cul-De-Sac
Story 2
Sewer Public Sewer
Water Public
Architectural Style Traditional
Structure Type Vinyl Siding
New Construction No
Schools
School District Western
Others
Tax ID 109-12-09-401-019-01
Acceptable Financing Cash, FHA, VA Loan, Rural Development, MSHDA
Listing Terms Cash, FHA, VA Loan, Rural Development, MSHDA
Read Less Info
Want to know what your home might be worth? Contact us for a FREE valuation!

Our team is ready to help you sell your home for the highest possible price ASAP

"My job is to find and attract mastery-based agents to the office, protect the culture, and make sure everyone is happy! "






