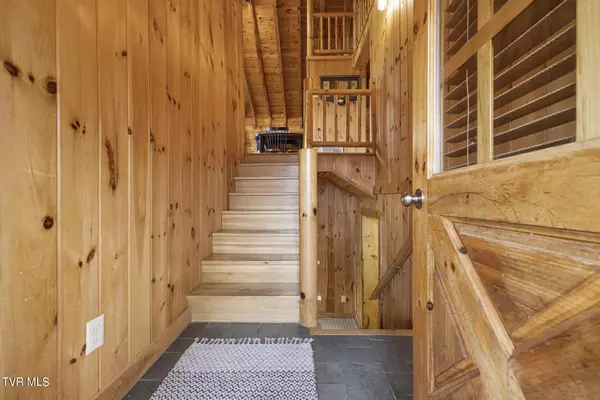$515,000
$524,900
1.9%For more information regarding the value of a property, please contact us for a free consultation.
3 Beds
2 Baths
3,248 SqFt
SOLD DATE : 04/26/2024
Key Details
Sold Price $515,000
Property Type Single Family Home
Sub Type Single Family Residence
Listing Status Sold
Purchase Type For Sale
Square Footage 3,248 sqft
Price per Sqft $158
Subdivision Bear Ridge Estates
MLS Listing ID 9963775
Sold Date 04/26/24
Style Cabin,Craftsman
Bedrooms 3
Full Baths 2
HOA Fees $60/ann
HOA Y/N Yes
Total Fin. Sqft 3248
Originating Board Tennessee/Virginia Regional MLS
Year Built 1998
Lot Size 1.770 Acres
Acres 1.77
Lot Dimensions 194x373x15x55x94x367
Property Description
Breathtaking mountain views in an absolutely beautiful custom built log cabin home nestled in the beautiful Bear Ridge Estates. This quiet gated community is only a 1/2 a mile from the private marina, Cove Ridge located on the gorgeous Watauga Lake. This home offers an open concept with cathedral ceilings, wooden beams, stoned gas fireplace in the Living Room and downstairs Den. The kitchen has custom made cabinets with leathered granite countertops, fully equipped with stainless appliances and tile flooring as well as an island. There is a loft that overlooks the Living Room and Kitchen area that is currently used as a game room. The main level also has 2 huge bedrooms and a full bath. The home has hardwood flooring throughout, with tile in the bathrooms and laundry room and carpet over tile in the downstairs area. The downstairs has a HUGE den with gas stone fireplace, walk out patios, laundry room, 3rd bedroom, tons of closets for storage and another full bathroom. From the huge deck upstairs and walk out patios downstairs, you can see breathtaking mountain views and enjoy entertaining family and friends. This home sits on over 1.5 acres and also adjoins the National Forest. Perfect as a primary home or as an investment property to use as an Airbnb. This home is just a short drive to Boone, NC, Asheville NC, Dollywood, TN and Pigeon Forge, TN.
Buyer/Buyers agent to verify all information. No commissions paid on sellers concessions. GATE CODE NEEDED and PRIVATE LOCK BOX CODE NEEDED.
This home also has a private boat slip in Cove Ridge Marina and a 2006 Crest Pontoon for sale - private slip has been paid through Feb 2025 (contact listing agent for details on slip and boat)
Location
State TN
County Carter
Community Bear Ridge Estates
Area 1.77
Zoning res
Direction HWY 67 TO BUTLER, LEFT ON PIERCETOWN RD., BEAR RIGHT, GO 1 MILE TURN RIGHT ON BEAR RIDGE DR. GATED (GET CODE WHEN SETTING APPOINTMENT) Top hill - home on left. See Sign. GPS may say Wilderness Drive and/or Bear Ridge Drive.
Rooms
Basement Exterior Entry, Finished, Full, Heated, Interior Entry, Walk-Out Access, See Remarks
Interior
Interior Features Balcony, Eat-in Kitchen, Granite Counters, Kitchen Island, Kitchen/Dining Combo, Laminate Counters, Open Floorplan, Smoke Detector(s), Walk-In Closet(s), See Remarks
Heating Central, Fireplace(s), Heat Pump, See Remarks
Cooling Ceiling Fan(s), Heat Pump
Flooring Carpet, Hardwood, Tile, See Remarks
Fireplaces Type Basement, Den, Gas Log, Living Room, See Remarks
Equipment Satellite Dish
Fireplace Yes
Window Features Single Pane Windows,Window Treatments
Appliance Dishwasher, Dryer, Electric Range, Microwave, Refrigerator, Washer, See Remarks
Heat Source Central, Fireplace(s), Heat Pump, See Remarks
Laundry Electric Dryer Hookup, Washer Hookup
Exterior
Exterior Feature Balcony, See Remarks
Parking Features Driveway, Asphalt, Parking Pad, RV Parking
Utilities Available Cable Available
View Mountain(s)
Roof Type Metal
Topography Mountainous, Sloped, Wooded, See Remarks
Porch Back, Balcony, Deck, Rear Patio, Rear Porch, Side Porch, See Remarks
Building
Entry Level Two
Foundation See Remarks
Sewer Septic Tank
Water Private, Well
Architectural Style Cabin, Craftsman
Structure Type Log,See Remarks
New Construction No
Schools
Elementary Schools Little Milligan
Middle Schools Little Milligan
High Schools Unaka
Others
Senior Community No
Tax ID 038p A 033.00
Acceptable Financing Cash, Conventional
Listing Terms Cash, Conventional
Read Less Info
Want to know what your home might be worth? Contact us for a FREE valuation!

Our team is ready to help you sell your home for the highest possible price ASAP
Bought with Elizabeth Cornett • Ace Realty
"My job is to find and attract mastery-based agents to the office, protect the culture, and make sure everyone is happy! "






