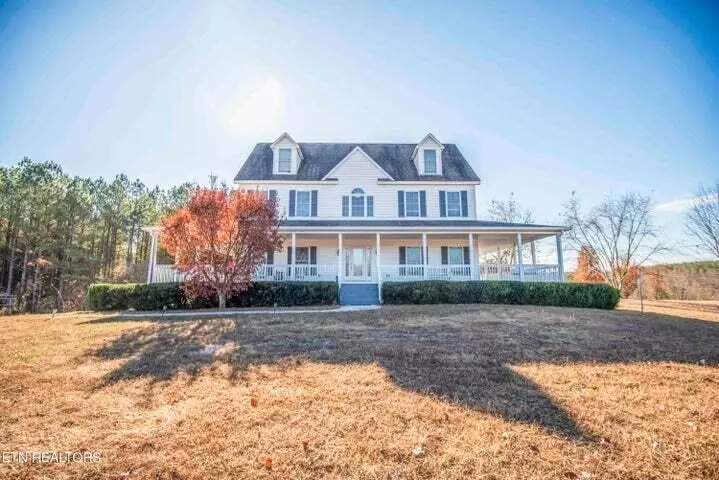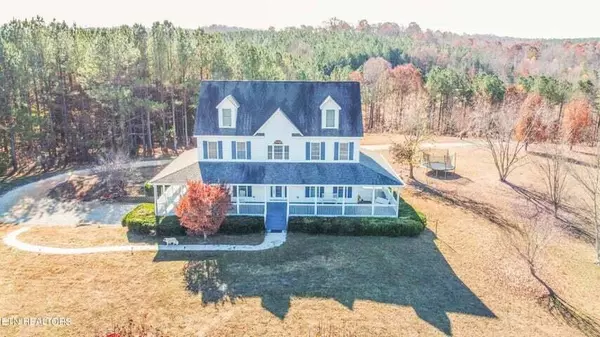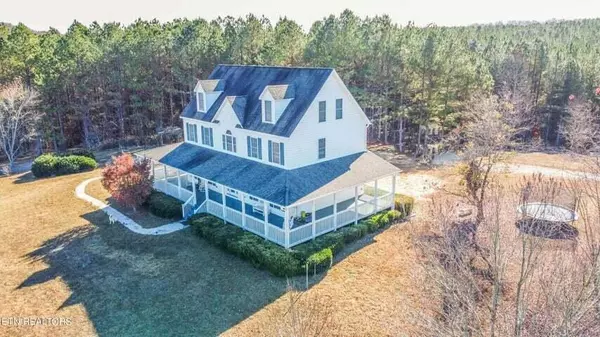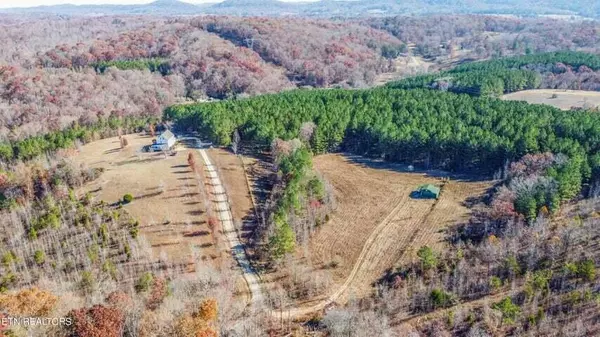$925,000
$990,000
6.6%For more information regarding the value of a property, please contact us for a free consultation.
3 Beds
4 Baths
2,962 SqFt
SOLD DATE : 04/26/2024
Key Details
Sold Price $925,000
Property Type Single Family Home
Sub Type Single Family Residence
Listing Status Sold
Purchase Type For Sale
Approx. Sqft 76.1
Square Footage 2,962 sqft
Price per Sqft $312
MLS Listing ID 20238151
Sold Date 04/26/24
Style Other
Bedrooms 3
Full Baths 3
Half Baths 1
Construction Status Updated/Remodeled
HOA Y/N No
Abv Grd Liv Area 2,962
Originating Board River Counties Association of REALTORS®
Year Built 2007
Annual Tax Amount $2,210
Lot Size 76.100 Acres
Acres 76.1
Property Description
Enjoy the sounds of nature in this very private, one-owner home situated on 76.1 gently rolling acres. Great floor plan with lots of additional square footage to add more space for all of your hobbies, workspace or entertaining needs. Spacious master on main, family room, office, fireplace, and 2-car garage. Kitchen offers lots of cabinetry, new stainless steel appliances and breakfast room. Relax on the covered front porch with beautiful mountain views as your backdrop. Property includes barn, playhouse/gym, garden spot, and some fencing. Escape and live the good life, CALL TODAY!!!
Location
State TN
County Roane
Direction From Knoxville: I-40 WE to right at Kingston exit # 352. South on Hwy 58 Right on Gordon Hollow Rd House on left, Sign on Property
Rooms
Basement Partially Finished
Interior
Interior Features Split Bedrooms, Walk-In Closet(s), Storage, Pantry, Open Floorplan, High Ceilings, Ceiling Fan(s)
Heating Central, Electric
Cooling Ceiling Fan(s), Central Air
Flooring Carpet, Hardwood, Tile
Fireplaces Number 1
Fireplaces Type Wall Mounted
Fireplace Yes
Window Features Vinyl Frames
Appliance Dishwasher, Electric Range, Microwave, Refrigerator
Laundry Laundry Room
Exterior
Exterior Feature Garden
Parking Features Basement, Garage
Garage Spaces 2.0
Garage Description 2.0
Fence Other
Pool None
Community Features None
Utilities Available Water Connected, Water Available, Cable Available, Cable Connected, Electricity Available, Electricity Connected
View Y/N true
View Mountain(s)
Roof Type Pitched,Shingle
Porch Covered, Front Porch, Porch, Side Porch
Building
Lot Description Rural, Fruit Trees, Pasture, Garden
Entry Level Three Or More
Foundation Block
Lot Size Range 76.1
Sewer Private Sewer
Water Public
Architectural Style Other
Additional Building Poultry Coop, Barn(s)
New Construction No
Construction Status Updated/Remodeled
Schools
Elementary Schools Midway Elem.
Middle Schools Midway
High Schools Midway
Others
Tax ID 111 017.00
Acceptable Financing Cash, Conventional, VA Loan
Horse Property true
Listing Terms Cash, Conventional, VA Loan
Special Listing Condition Standard
Read Less Info
Want to know what your home might be worth? Contact us for a FREE valuation!

Our team is ready to help you sell your home for the highest possible price ASAP
Bought with --NON-MEMBER OFFICE--
"My job is to find and attract mastery-based agents to the office, protect the culture, and make sure everyone is happy! "






